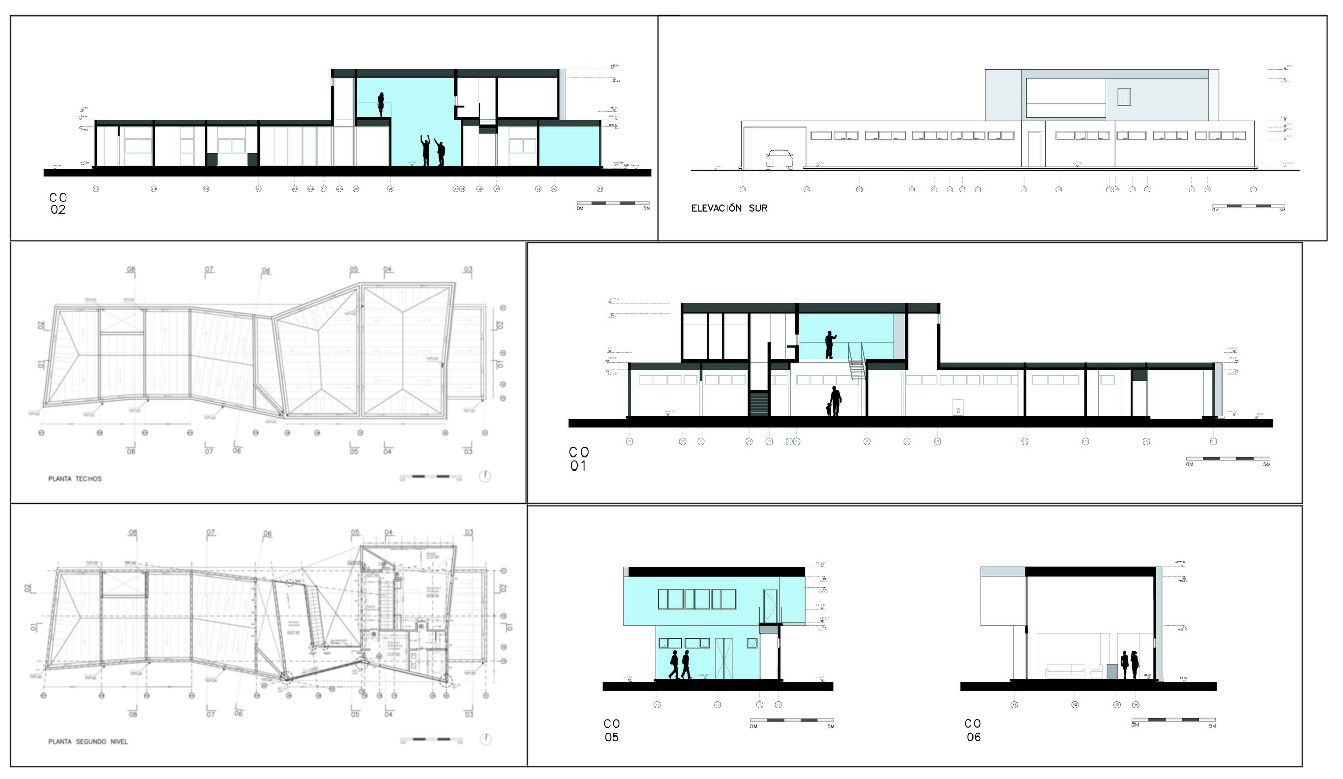Modern House Design Project DWG Plan with Room Detail Layout
Description
This House Design Project DWG file offers a detailed residential floor plan including living room, bedrooms, bathrooms, kitchen, utility areas, and window/door elevations. The layout features in-out design with well-defined room distribution and sections. Ideal for architects, builders or home designers who need precise house plans for modern residential architecture. The design balances aesthetics with functionality, ensuring smooth flow, enough natural light, and effective use of space.
File Type:
File Size:
913 KB
Category::
Projects
Sub Category::
Architecture House Projects Drawings
type:
Free
Uploaded by:
Priyanka
Patel
