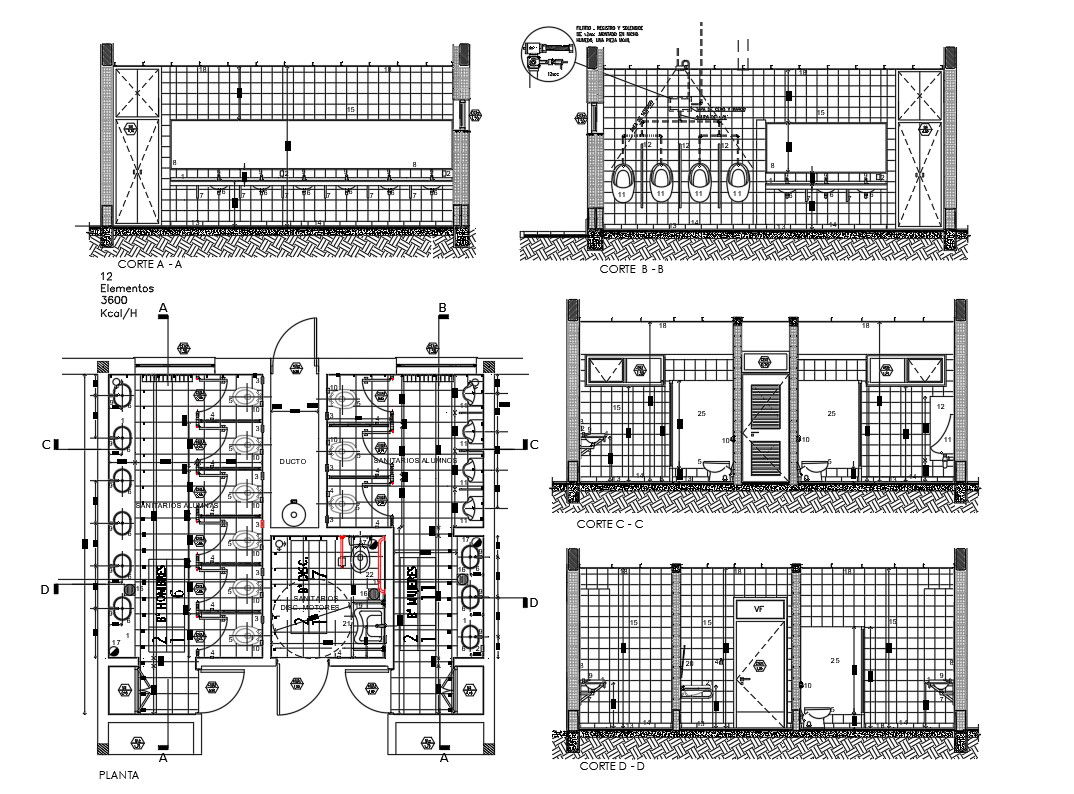Bathroom Four Side Section And Plan With AutoCAD File
Description
Bathroom Four Side Section And Plan With AutoCAD File.This bathroom is a room for personal hygiene activities, generally containing at minimum a toilet and sink..Bathroom & Toilet Detail DWG File, .
Uploaded by:
Priyanka
Patel
