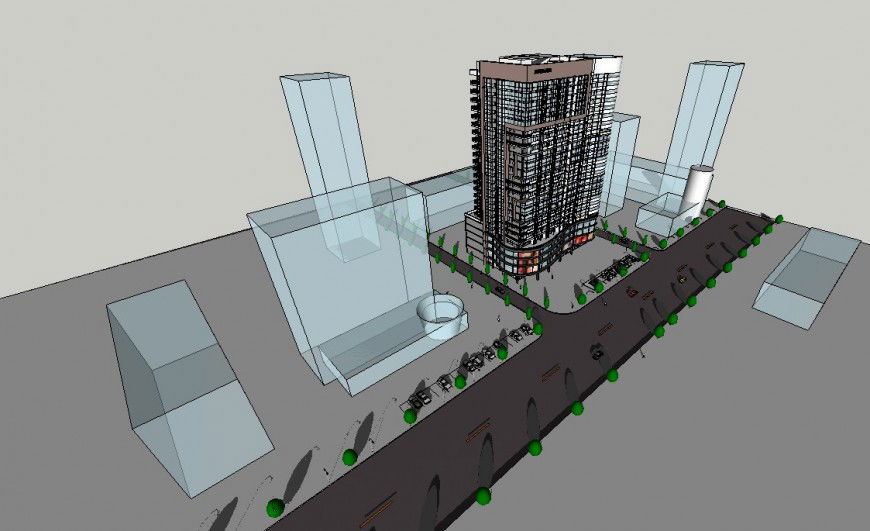High rise buidling office elevation design model
Description
High rise buidling office elevation design model,here there is front elevation design of a big building , posh building, high rise building design , 3d design model and landscape detail
File Type:
3d sketchup
File Size:
1.7 MB
Category::
Architecture
Sub Category::
Corporate Building
type:
Gold
Uploaded by:
Eiz
Luna

