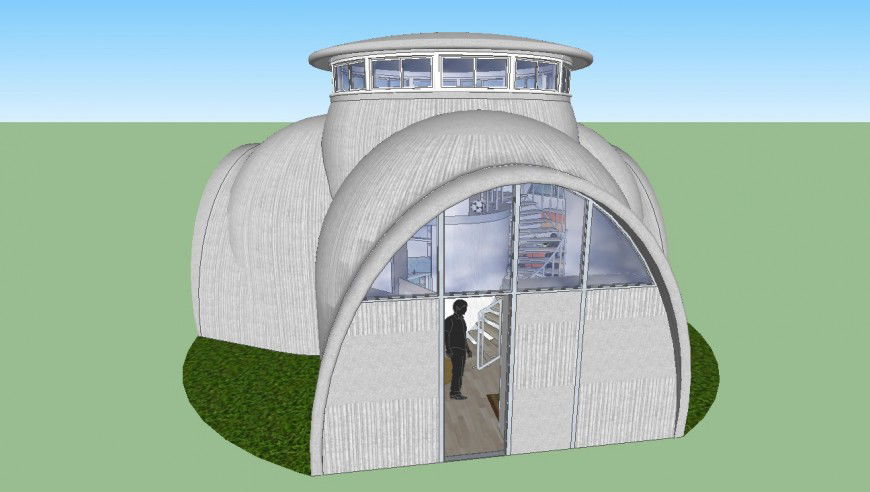Domb and cage structure building design model detail 3d
Description
Domb and cage structure building design model detail 3d, here there is 3d detailing of a building , domb structure glass house based with human figure detailing
Uploaded by:
Eiz
Luna

