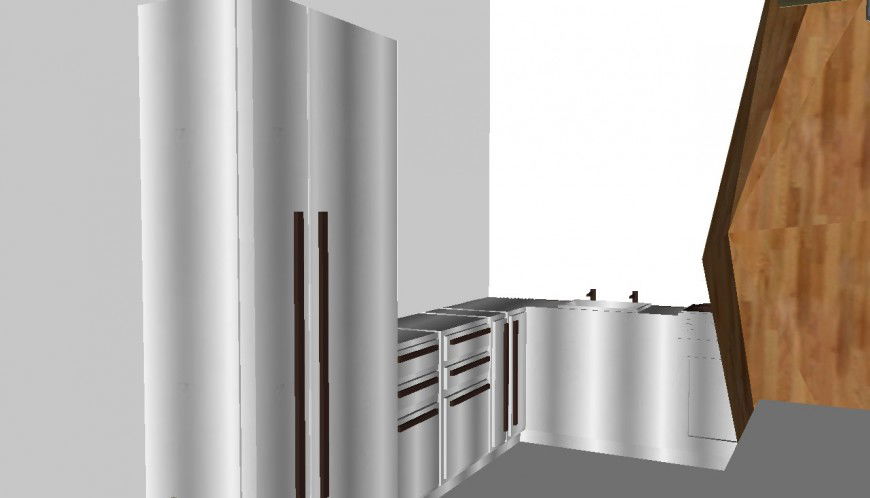Kitchen furntiure detailing elevation 3d
Description
Kitchen furntiure detailing elevation 3d, here there is silver material finish platform with washbasin, chimney and fridge 3d model detail
File Type:
3d sketchup
File Size:
4 MB
Category::
Interior Design
Sub Category::
Kitchen Interiors
type:
Gold
Uploaded by:
Eiz
Luna
