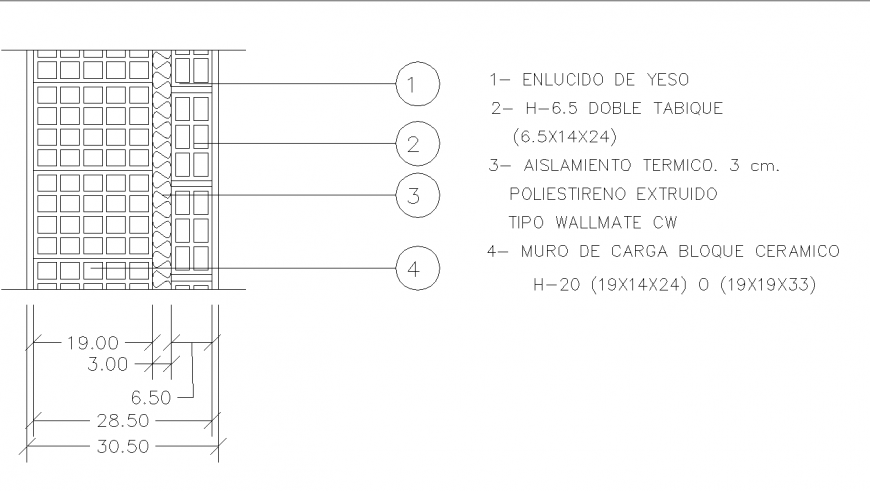Wall of blocks hole ceramic 31 cm thickness section plan autocad file
Description
Wall of blocks hole ceramic 31 cm thickness section plan autocad file, double partition detail, Gypsum plaster detail, thermal isolation detail, extruded polystyerene type wallmate cw detail, dimension detail, naming detail, numbering detail, specification detail, not to scale detail, reinforcement detail, bolt nut detail, etc.
Uploaded by:
Eiz
Luna
