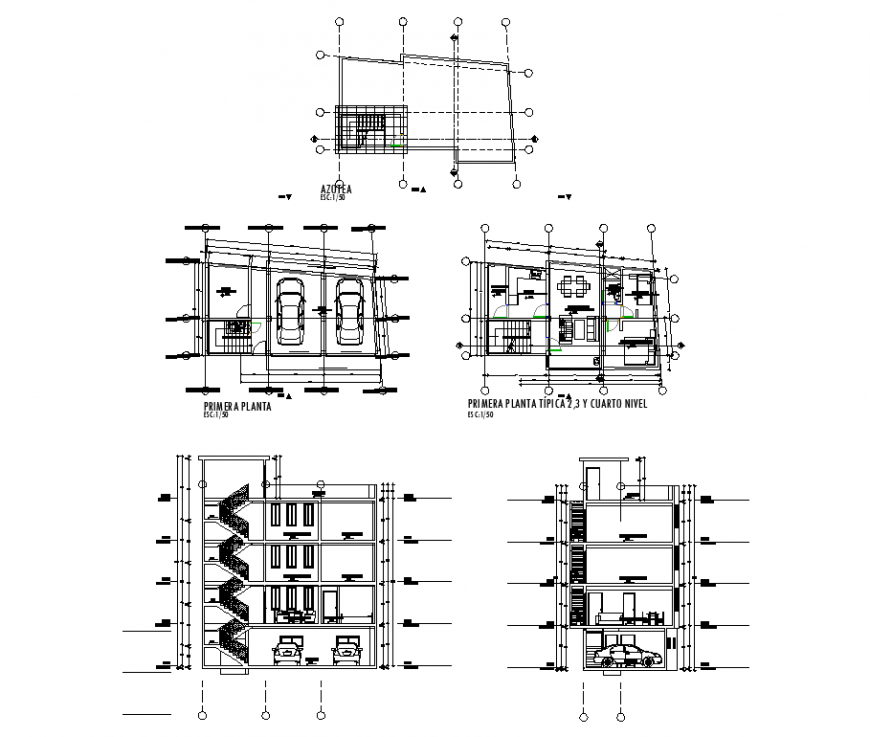Living place plan and section detail dwg file
Description
Living place plan and section detail dwg file, centre line plan detail, dimension detail, naming detail, leveling detail, section A-A’ detail, section B-B’ detail, stair section detail, car parking detail, furniture detail in door, window, table, chair, sofa and cub board detail, cut out detail, brick wall detail, etc.
Uploaded by:
Eiz
Luna
