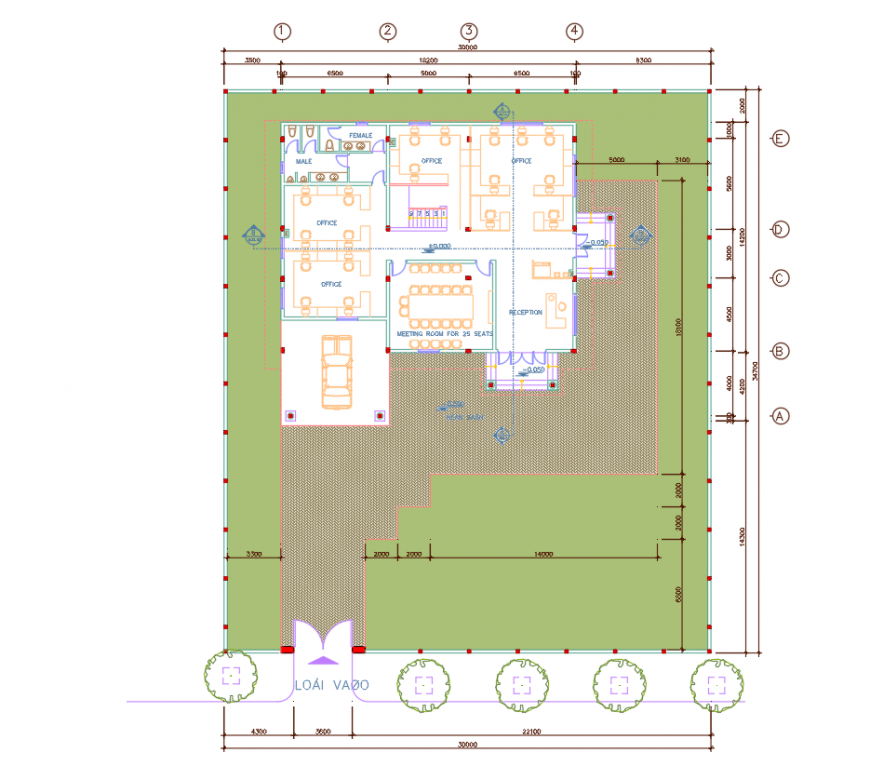Site plan of Office drawing in dwg AutoCAD file.
Description
Site plan of Office drawing in dwg AutoCAD file. Furniture layout drawing of the office with workstation area conference room, M.D cabin, panty area, toilet block, parking area with dimensions and text.
File Type:
DWG
File Size:
482 KB
Category::
Interior Design
Sub Category::
Modern Office Interior Design
type:
Gold
Uploaded by:
Eiz
Luna

