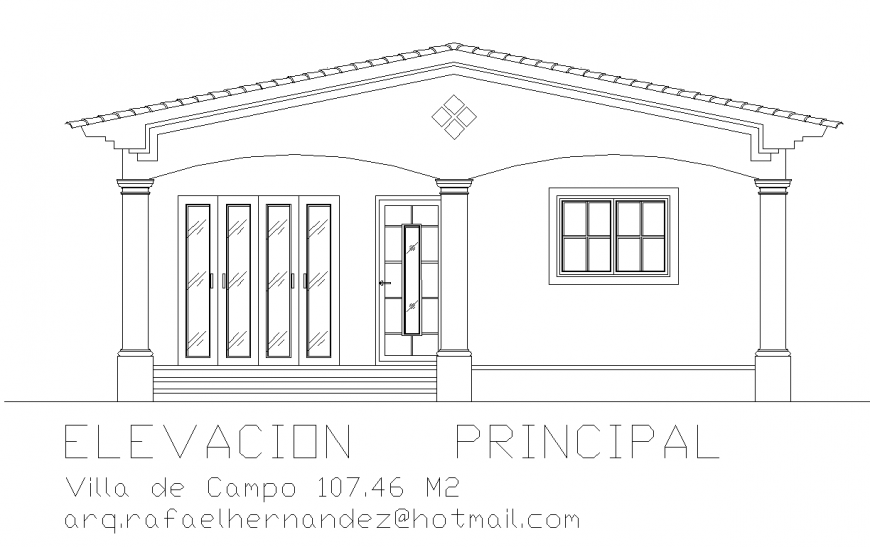Classical architecture villa elevation drawing in dwg AutoCAD file.
Description
Classical architecture villa elevation drawing in dwg AutoCAD file. This drawing includes the front elevation of the house which has the different elements from the classical period of architecture like roof style, column style, and front style.
Uploaded by:
Eiz
Luna
