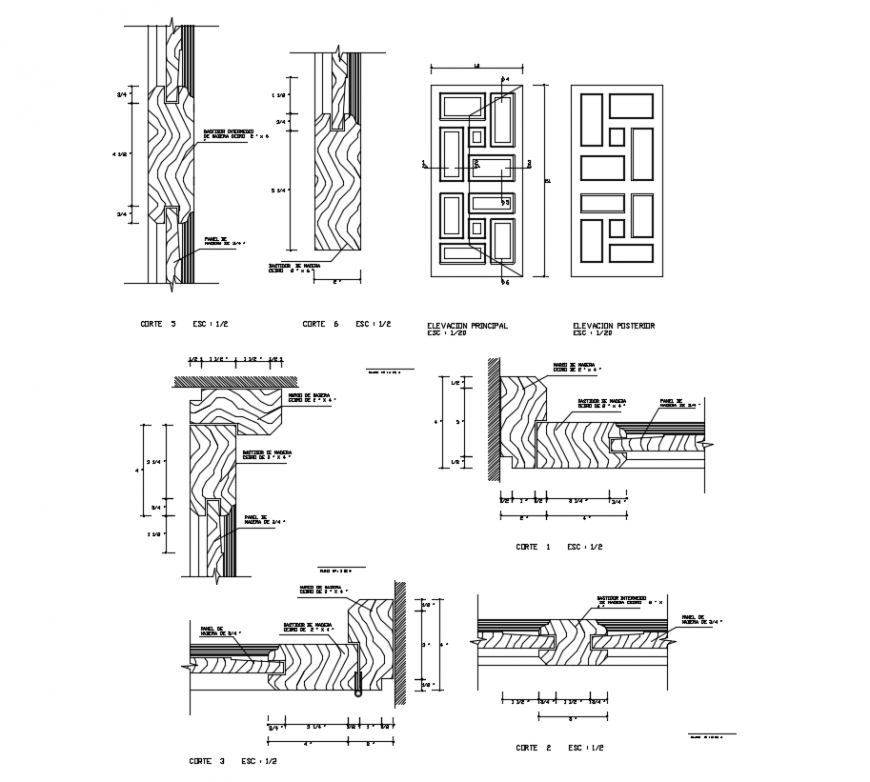Front elevation wood door detail
Description
Front Elevation Wood door detail dwg file. Architectural detail having measurements and indicating all detail and Door elevation view, layout plan along with furniture detailing in AutoCAD format.
File Type:
DWG
File Size:
55 KB
Category::
Dwg Cad Blocks
Sub Category::
Windows And Doors Dwg Blocks
type:
Gold
Uploaded by:
Eiz
Luna
