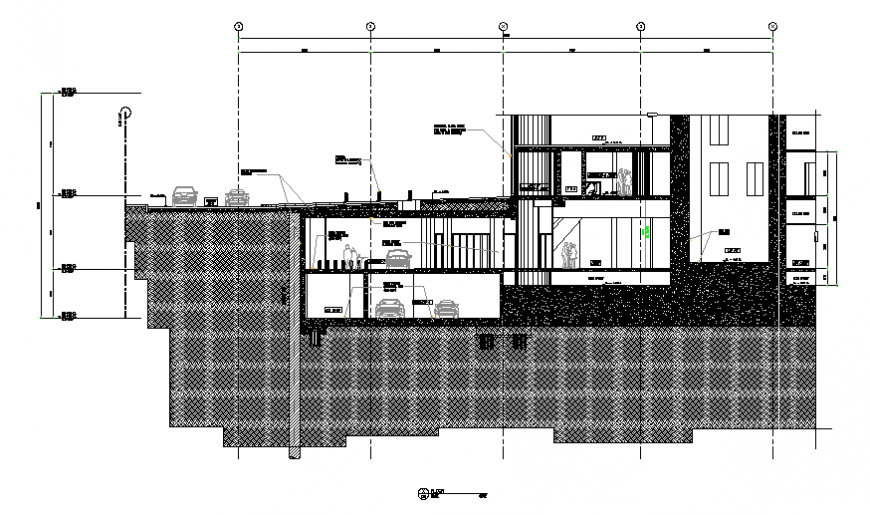House building two floor with basement constructive section cad drawing details dwg file
Description
House building two floor with basement constructive section cad drawing details that includes a detailed view of flooring view, car parking view, flooring view, wall construction, memory of materials, footings details, column view, beam construction, covers closure type, soil burried wall closure , exterior solera, holes, interior partition, granite veneer of the country with steel supports, halfeneisen type, Brick partition, plaster plastering, Concrete wall and much more of section details.
Uploaded by:
Eiz
Luna

