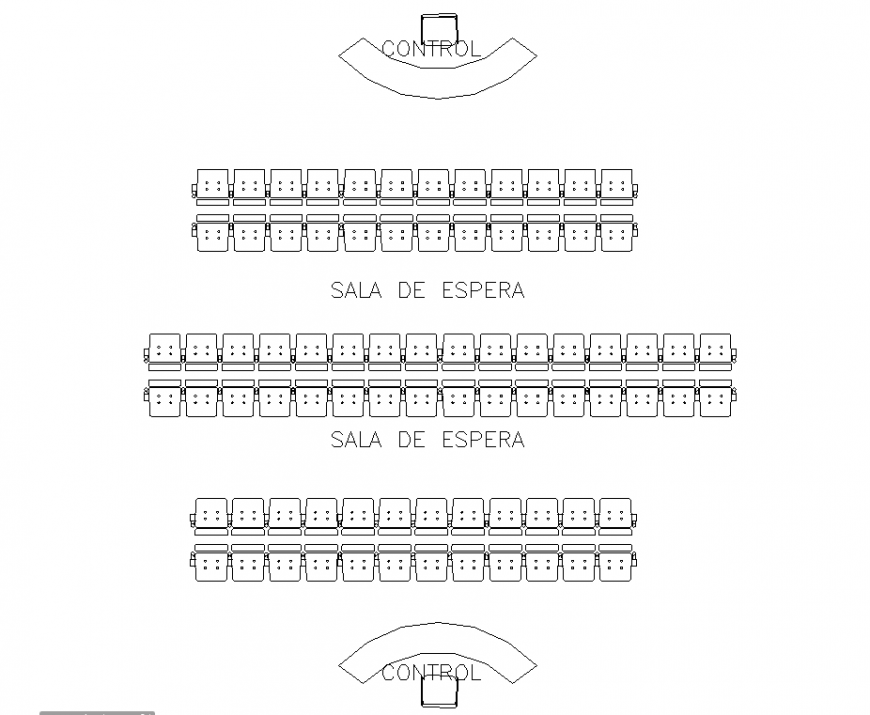Control waiting room plan layout file
Description
Control waiting room plan layout file, furniture plan detail in table and chair detail, not to scale detail, bolt nut detail, wooden material detail, support detail, top elevation detail, etc.
Uploaded by:
Eiz
Luna

