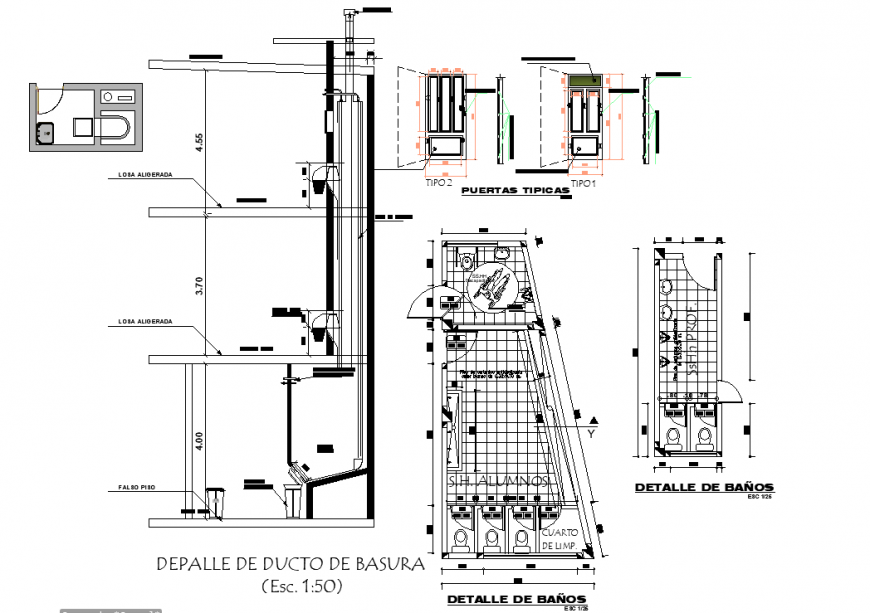Detail of garbage duct plan and section layout file
Description
Detail of garbage duct plan and section layout file, scale 1:50 detail, section line detail, dimension detail, naming detail, cut out detail, furniture detail in door and window detail, flooring design detail, toilet detail in water closed and sink detail, etc.
Uploaded by:
Eiz
Luna

