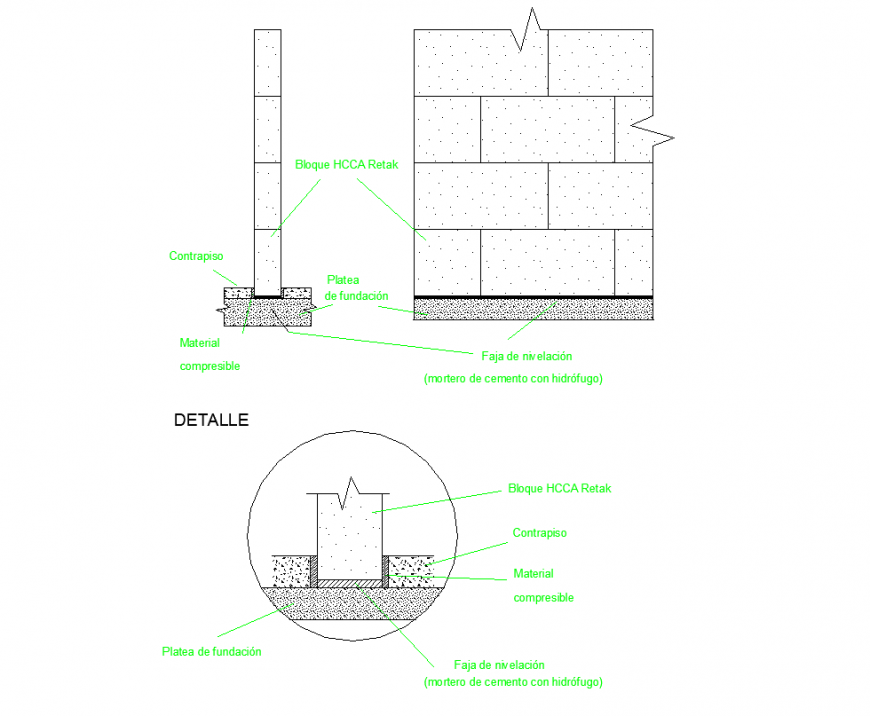Wall Section Detail Plan in DWG Format for AutoCAD file
Description
A Wall section plan detail dwg file, naming detail, hatching detail, concrete mortar detail, brick wall detail, not to scale detail, cut out detail, reinforcement detail, nit bolt detail, hatching detail, etc.
Uploaded by:
Eiz
Luna
