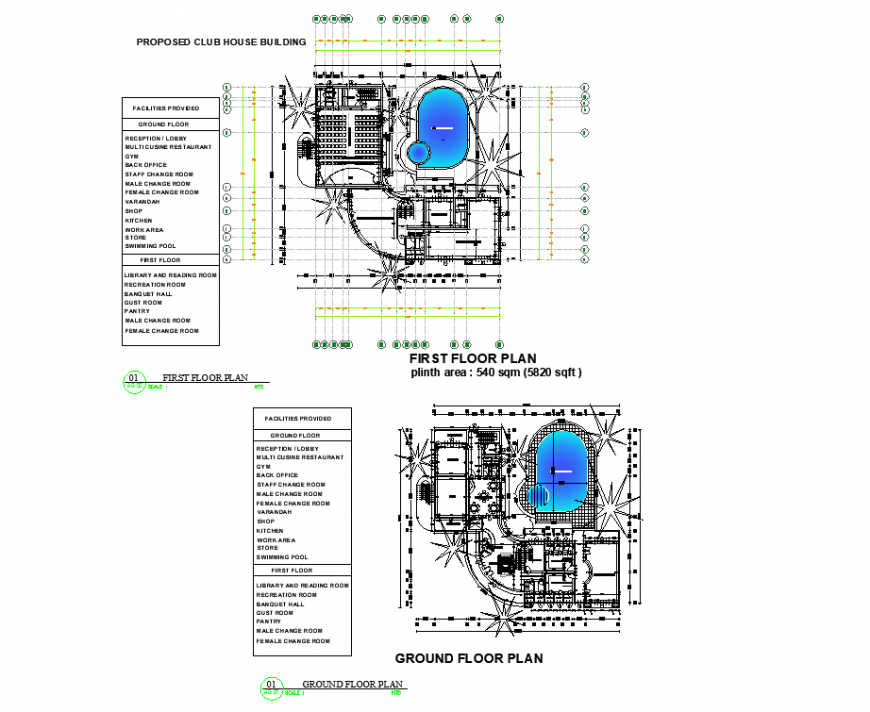Proposed club house building plan autocad file
Description
Proposed club house building plan autocad file, centre line plan detail, dimension detail, plinth area = 540 sqm detail, swimming pool detail, table specification detail, furniture detail in table, chair, door and window detail, not to scale detail, brick wall detail, flooring detail, etc.

Uploaded by:
Eiz
Luna
