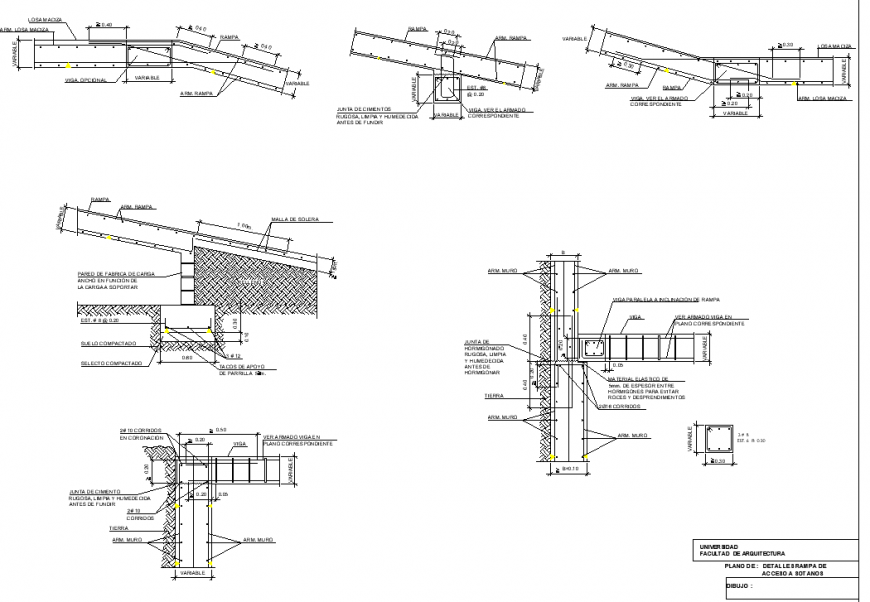Foundation to roof section planning layout file
Description
Foundation to roof section planning layout file, dimension detail, naming detail, reinforcement detail, bolt nut detail, cement mortar detail, stirrups detail, column section detail, slope direction detail, hatching detail, covering detail, etc.
Uploaded by:
Eiz
Luna

