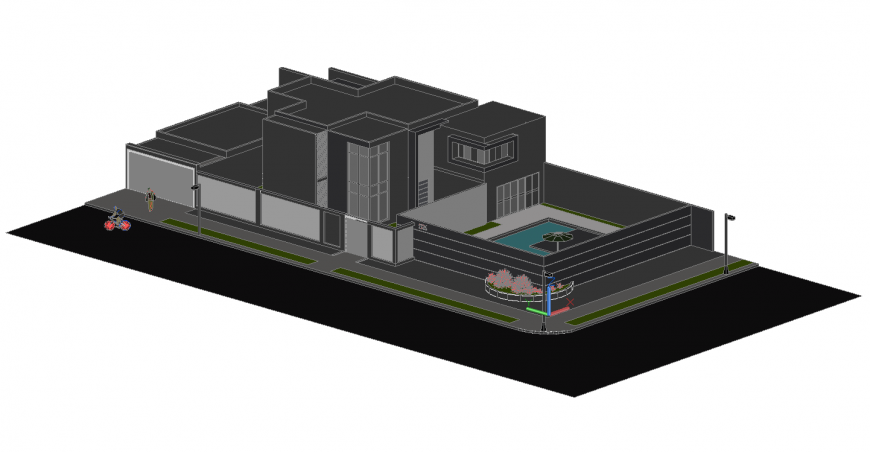3d modern house design dwg file
Description
3d modern house design dwg file in 3d design of modern house with area of ground floor and road way with wall and wall support area with balcony and door and window design with terrace area in design.
Uploaded by:
Eiz
Luna
