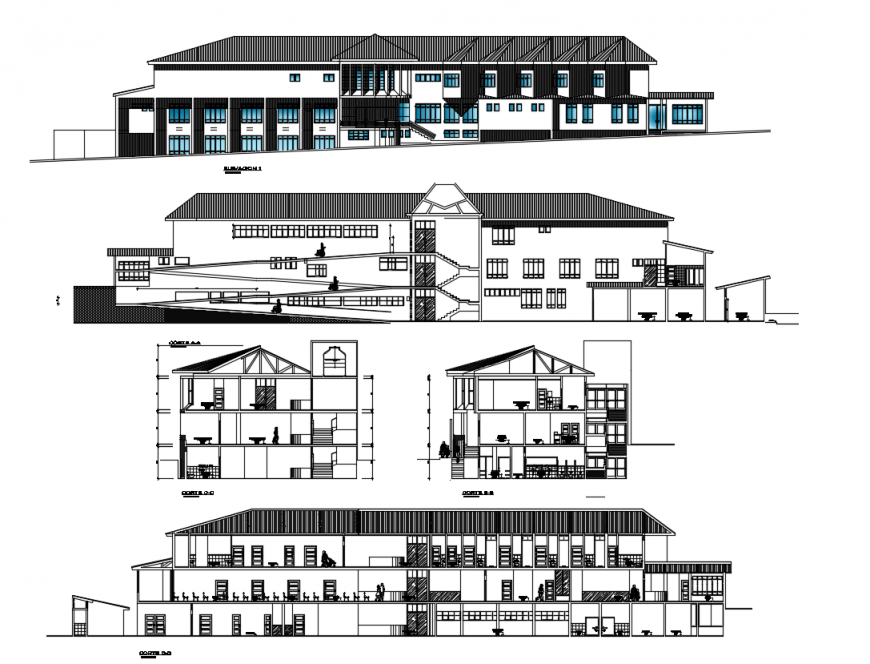Health center elevation detail dwg file.
Description
Health center elevation detail dwg file. Front elevation detail, section detail, sitting chair detail, door and Window detail, stair detail, heaching detail, roof detail, people detail etc in autocad format.
Uploaded by:
Eiz
Luna
