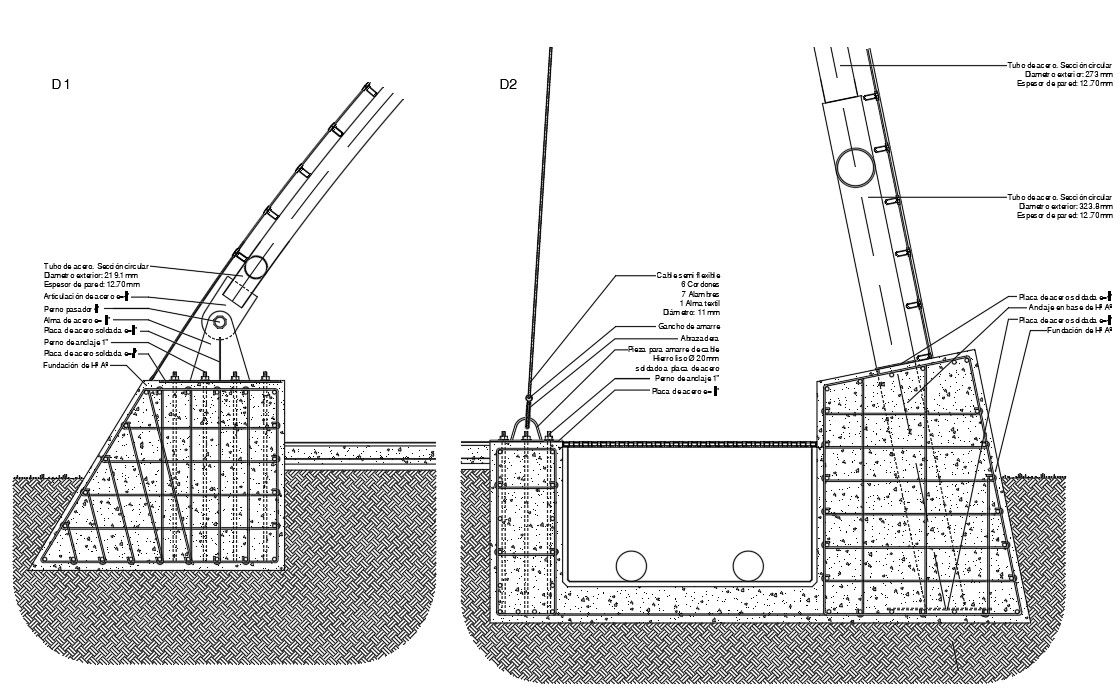Metallic Structure CAD Block With DWG File
Description
Metallic Structure CAD Block With DWG File.This Structure CAD Block Design Drawing Metallic Structure Download file, .
File Type:
Autocad
File Size:
394 KB
Category::
Structure
Sub Category::
Section Plan CAD Blocks & DWG Drawing Models
type:
Free
Uploaded by:
Priyanka
Patel

