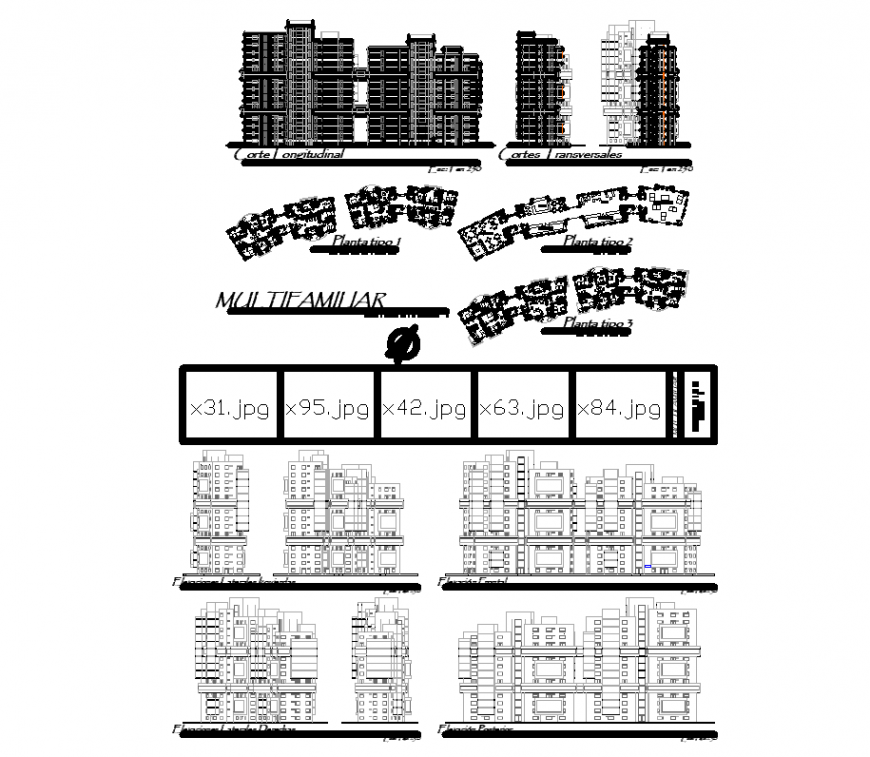Multi family floor plan and elevation dwg file
Description
Multi family floor plan and elevation dwg file in plan with detail of area with wall and floor area and design area with floor plan and elevation with detail of floor and floor level with area of residencial area with necessary design.
Uploaded by:
Eiz
Luna
