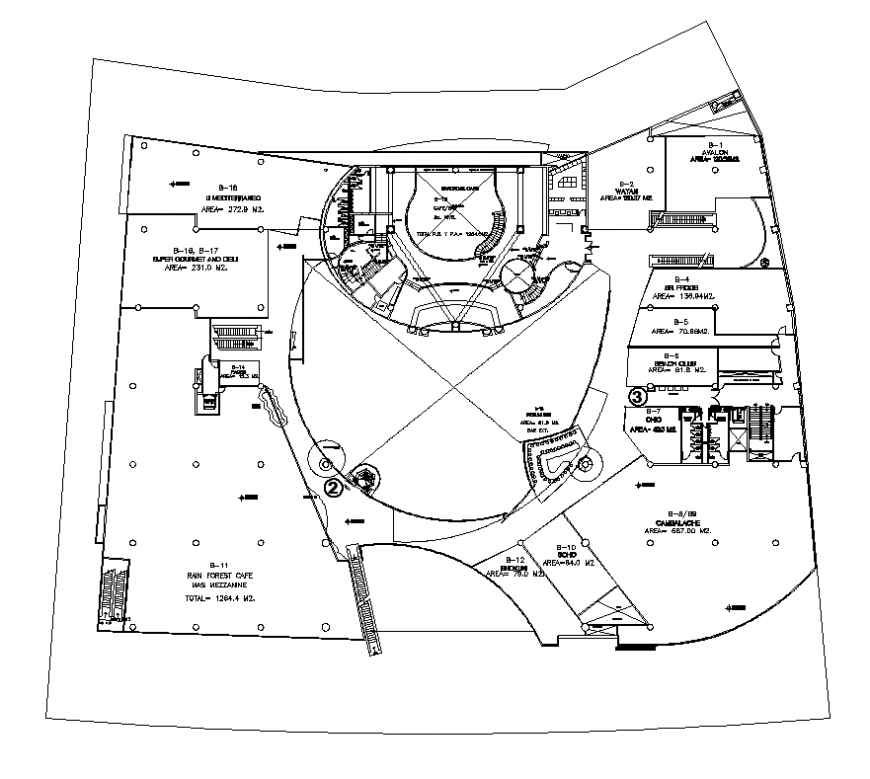Cafe building structure detail plan 2d view layout file in dwg format
Description
Cafe building structure detail plan 2d view layout file in dwg format, top elevation detail, not to scale drawing, wall and flooring detail, furniture detail, door and window detail, staircase detail, room detail, beach club detail, area detail, entrance gate detail, not to scale drawing, etc.
Uploaded by:
Eiz
Luna

