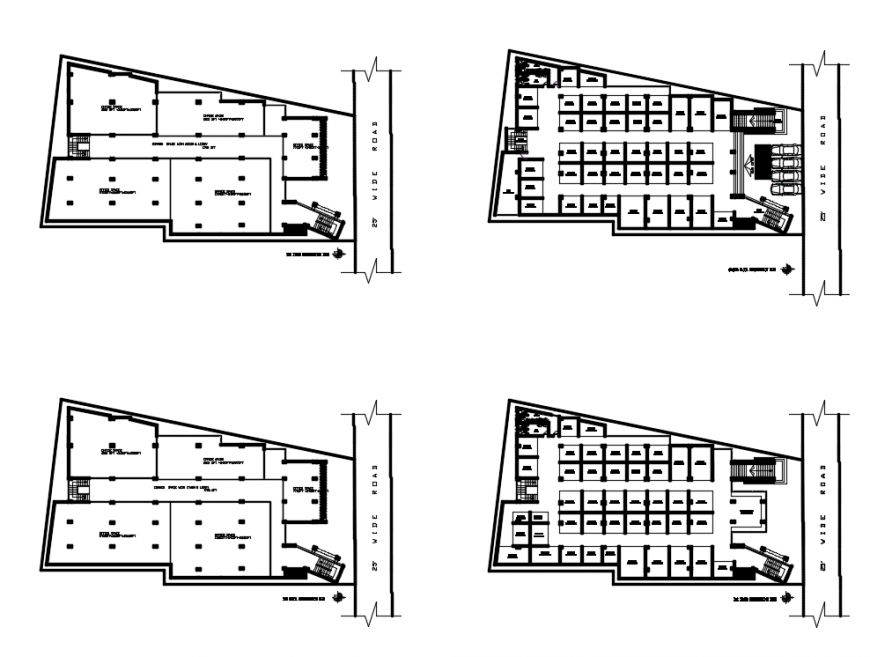Tasting fores plant floor plan design dwg file
Description
Tasting fores plant floor plan design dwg file in floor plan with detail off area with road way with area distribution and design of wall,testing fores plant design with detail of area with wall distribution in design.
File Type:
DWG
File Size:
436 KB
Category::
Dwg Cad Blocks
Sub Category::
Cad Logo And Symbol Block
type:
Gold
Uploaded by:
Eiz
Luna

