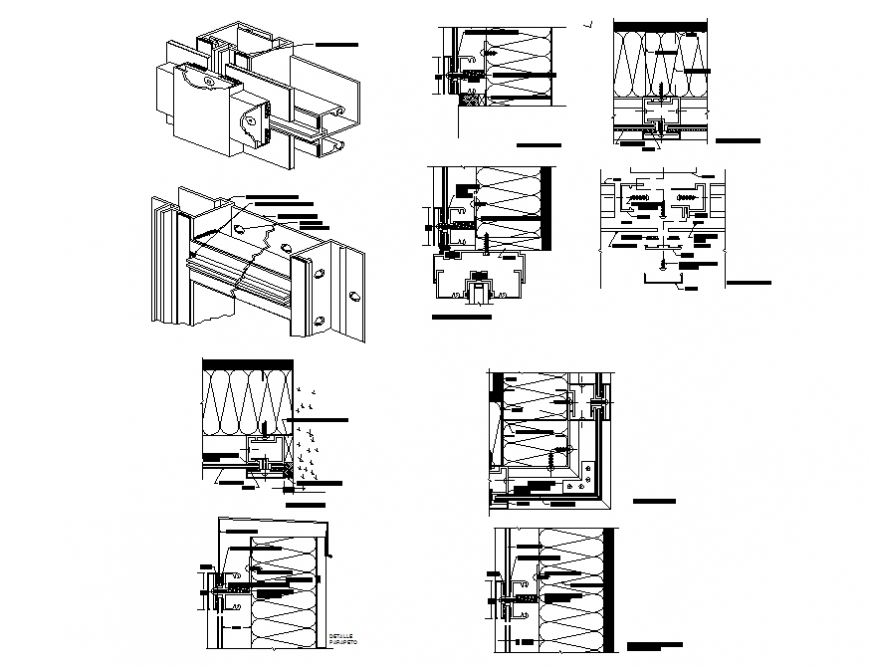Construction detail alucobond panel cad structure details dwg file
Description
Construction detail alucobond panel cad structure details that includes a detailed view of threshold detail, typ. vert. set, fit as required, reticulated foam panel, vertical left network, intersecting sealer, Main window detail and much more of constructive details.
Uploaded by:
Eiz
Luna
