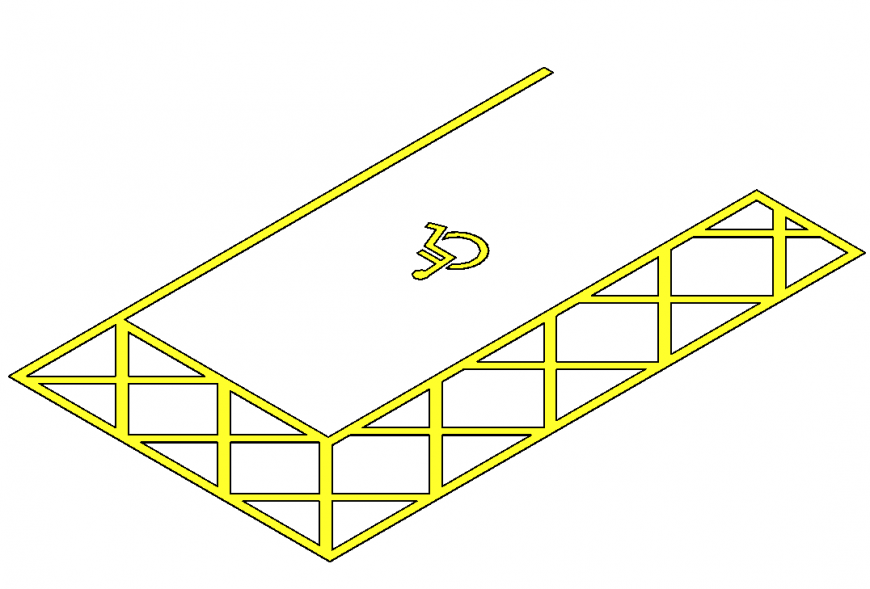Disabled parking bay sign detail layout file in 3d max format
Description
Disabled parking bay sign detail layout file in 3d max format, markings detail, disable sign detail, coloring detail, top elevation detail, etc.
File Type:
3d max
File Size:
261 KB
Category::
Dwg Cad Blocks
Sub Category::
Cad Logo And Symbol Block
type:
Gold
Uploaded by:
Eiz
Luna

