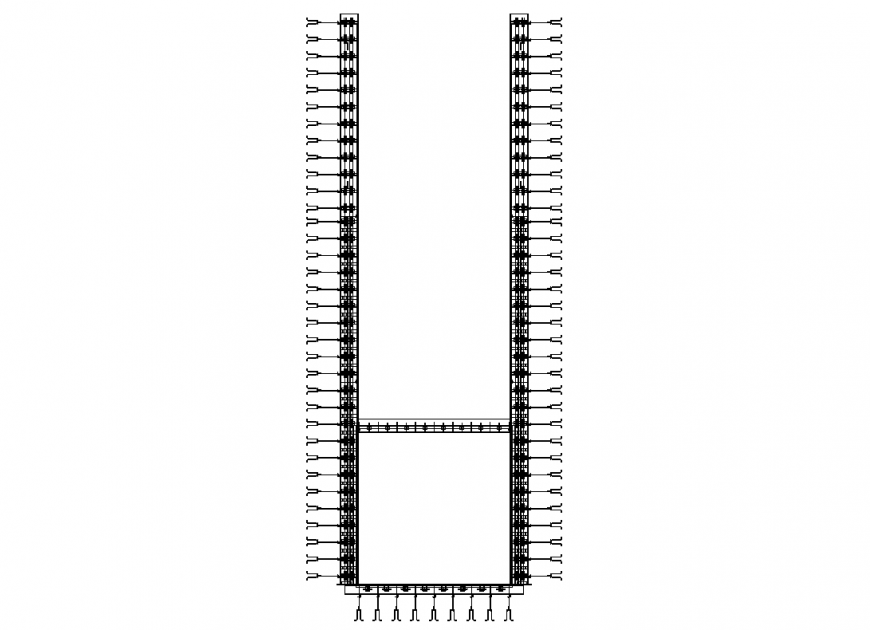Plumbing channel planning layout file
Description
Plumbing channel planning layout file, hatching detail, reinforcement detail, bolt nut detail, steel framing detail, bending wire detail, not to scale detail, top elevation detail, etc.
File Type:
DWG
File Size:
8.8 MB
Category::
Dwg Cad Blocks
Sub Category::
Autocad Plumbing Fixture Blocks
type:
Gold
Uploaded by:
Eiz
Luna

