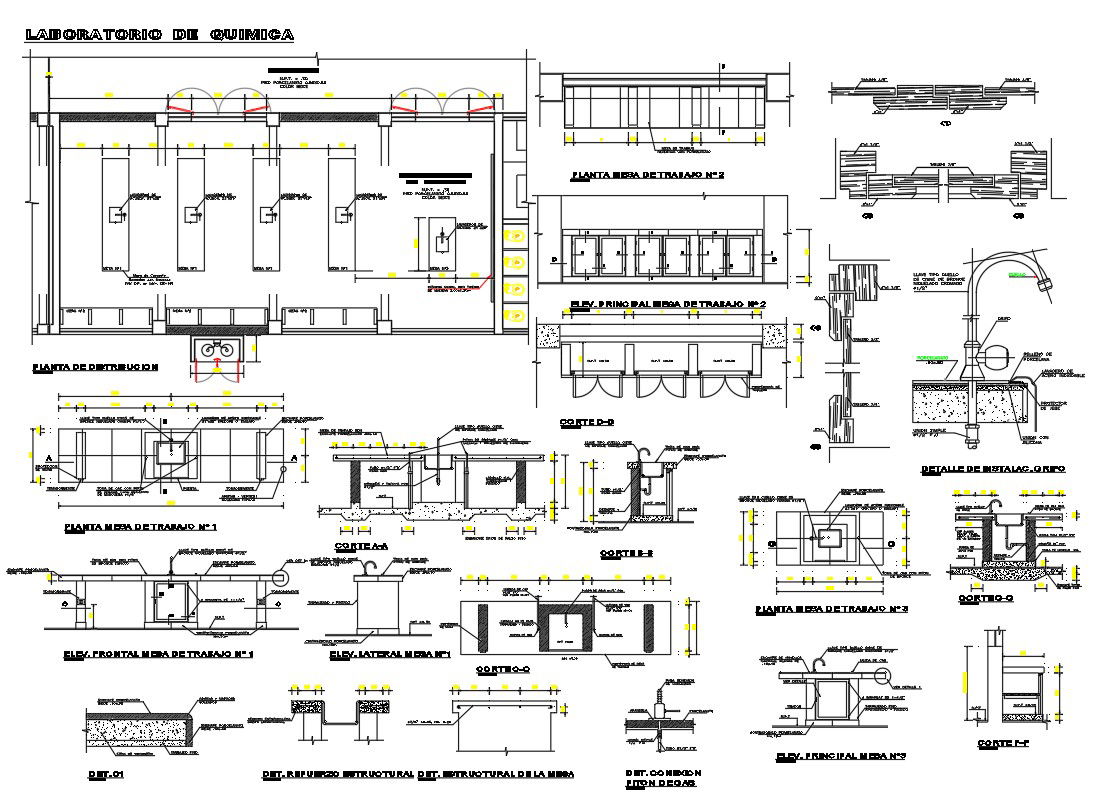Furniture And Sanitary CAD Block With DWG File
Description
Furniture And Sanitary With DWG File.This Include CAD Block Section, Plan,Three door plan,Chemical Laboratory, Elevation Home.Work Table,Passage With Download file,
File Type:
Autocad
File Size:
255 KB
Category::
Dwg Cad Blocks
Sub Category::
Sanitary Ware Cad Block
type:
Free
Uploaded by:
Priyanka
Patel

