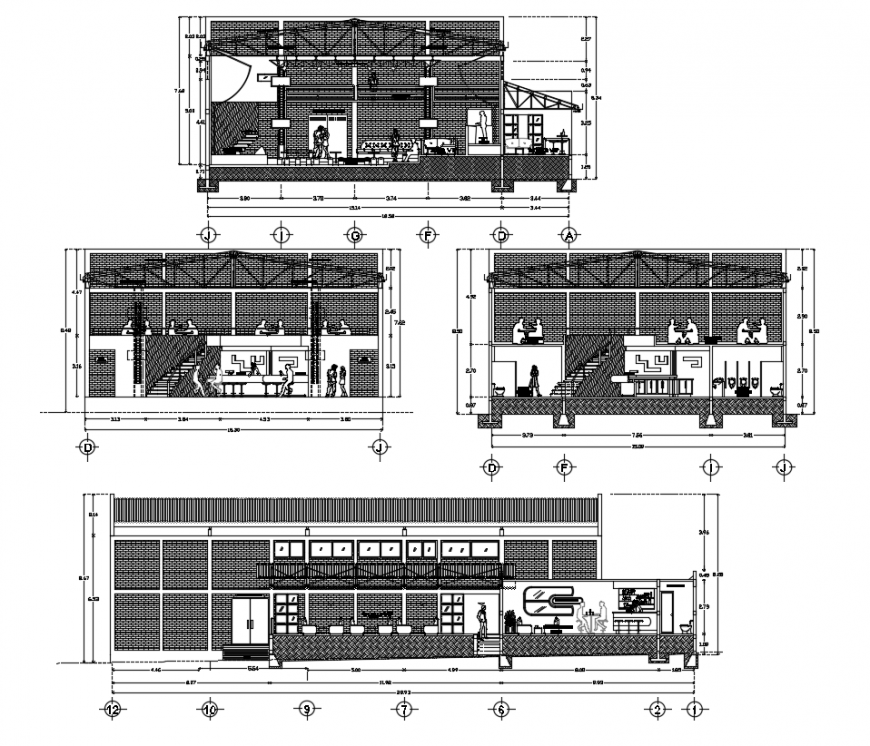Two floor elevation of hotel design drawing detail dwg file
Description
Two floor elevation of hotel design drawing detail dwg file. with cupale chair, people sitting detail, entery gate detail, stair detail, section detail, text detail, etc in autocad format.
Uploaded by:
Eiz
Luna
