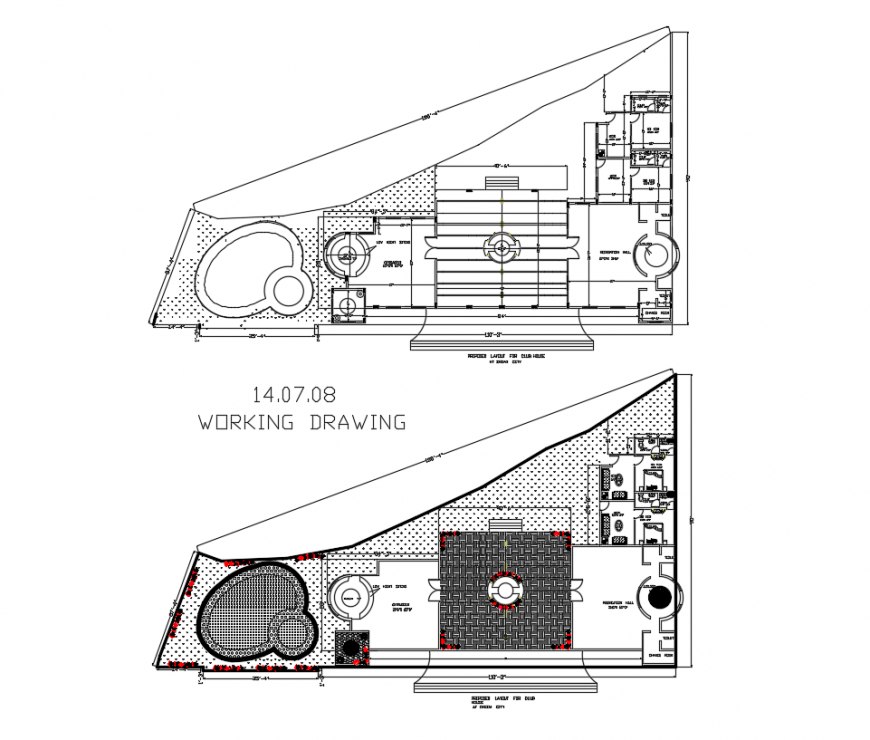Club house detail dwg file and working drawing in autocad format
Description
Club house detail dwg file and working drawing in autocad format. the layout plan of house with gate, theater, doors, dinning area, hall, kitchen, bedrooms, etc.
Uploaded by:
Eiz
Luna

