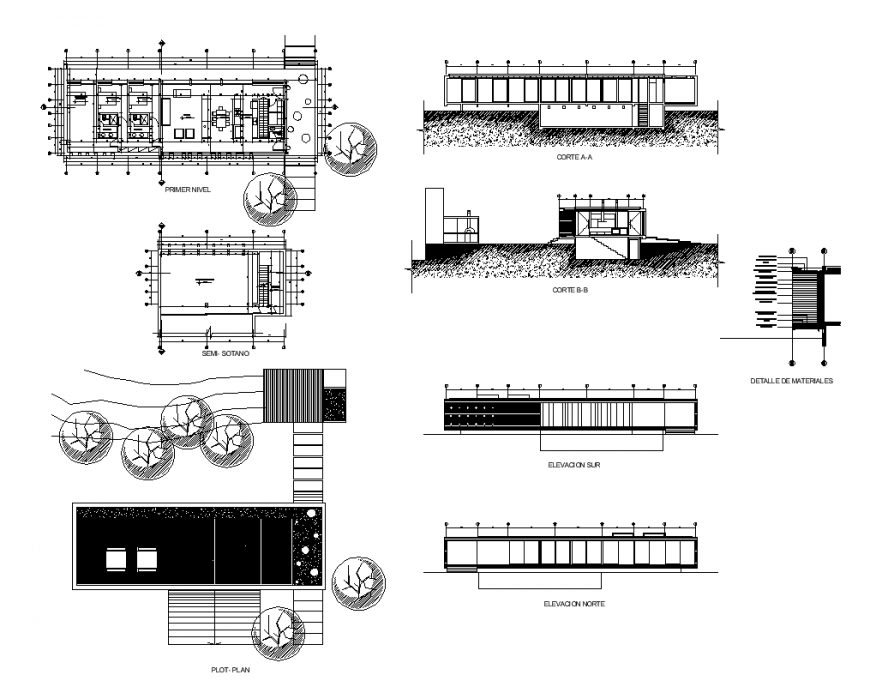Plan, elevation and section of residential house structure 2d view dwg file
Description
Plan, elevation and section of residential house structure 2d view dwg file, plan view detail, wall and flooring detail, dimension details, sanitary toilet and bathroom detail, floor level detail, bedroom detail, living room detail, door and window detail, dining area room detail, kitchen detail, cut out detail, section line detail, section A-A detail, south elevation detail, section B-B detail, north elevation detail, lawn detail, landscaping trees detail, specification detail, etc.
Uploaded by:
Eiz
Luna

