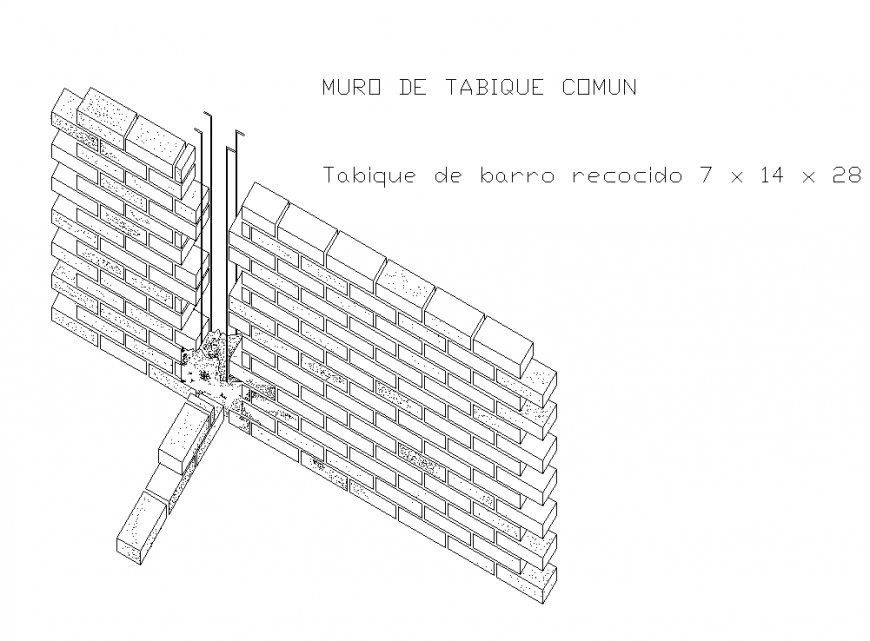Bricks wall construction detail 2d view layout dwg file
Description
Bricks wall construction detail 2d view layout dwg file, bricks masonry detail, mortar required for joints and filling up frogs, reinforcement detail, hook and bends detail, brick standard size 19*9*9 cm and with mortar 20*10*10 cm, concrete masonry detail, bricks laid in side of stretcher bond, etc,
Uploaded by:
Eiz
Luna

