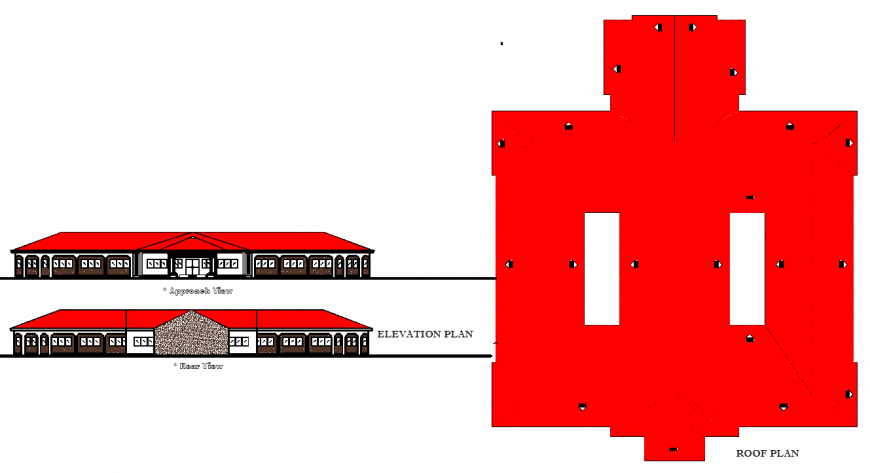Roof layout plan of collage building drawing in dwg AutoCAD file.
Description
Roof layout plan of collage building drawing in dwg AutoCAD file. This drawing includes the roof plan of the collage with approach view elevation of the building and rear view of the collage building.
Uploaded by:
Eiz
Luna
