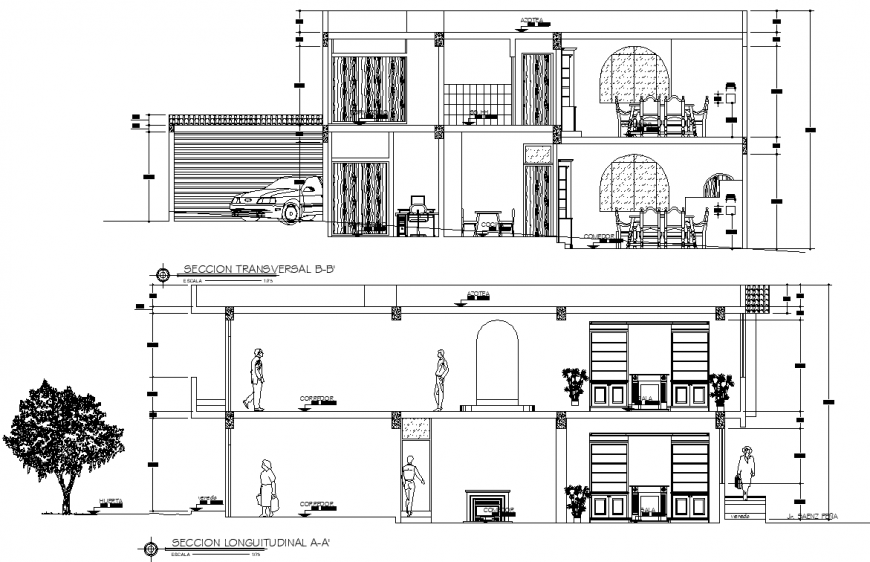Section detail of bungalow drawing in dwg AutoCAD file.
Description
Section detail of bungalow drawing in dwg AutoCAD file. Transversal section detail drawing of bungalow with dimensions, longitudinal section drawing with dimensions of the bungalow.
Uploaded by:
Eiz
Luna
