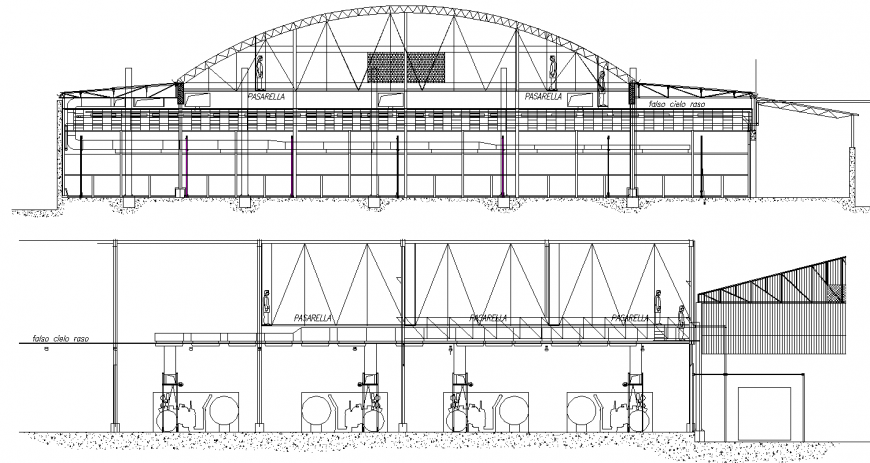Factory elevation drawing in dwg AutoCAD file.
Description
Factory elevation drawing in dwg AutoCAD file. This drawing includes the factory elevation plan with side view and front elevation with roof, wall, and column detail elevation.
Uploaded by:
Eiz
Luna
