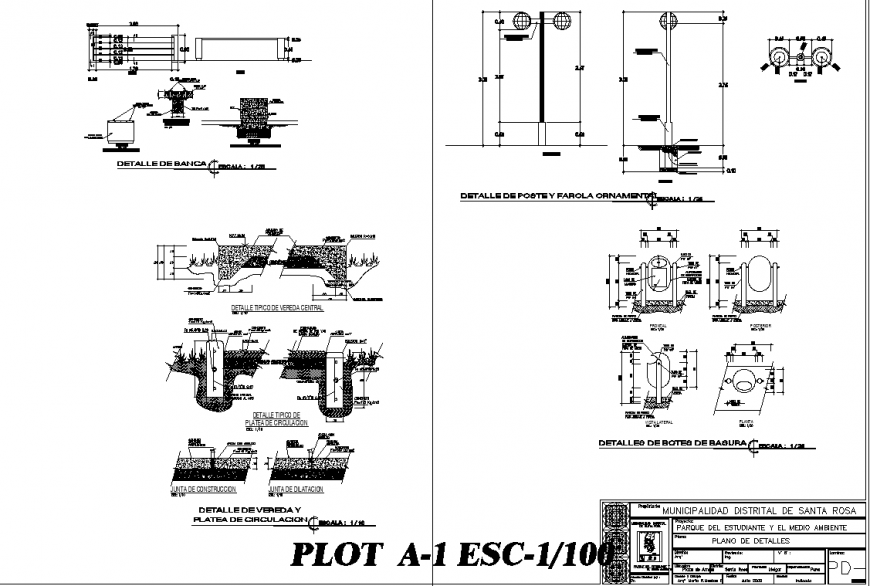Road construction detail drawing in dwg AutoCAD file.
Description
Road construction detail drawing in dwg AutoCAD file. This drawing includes the detail of road construction, bench detail drawing, and street light detail drawing with dimensions.
Uploaded by:
Eiz
Luna

