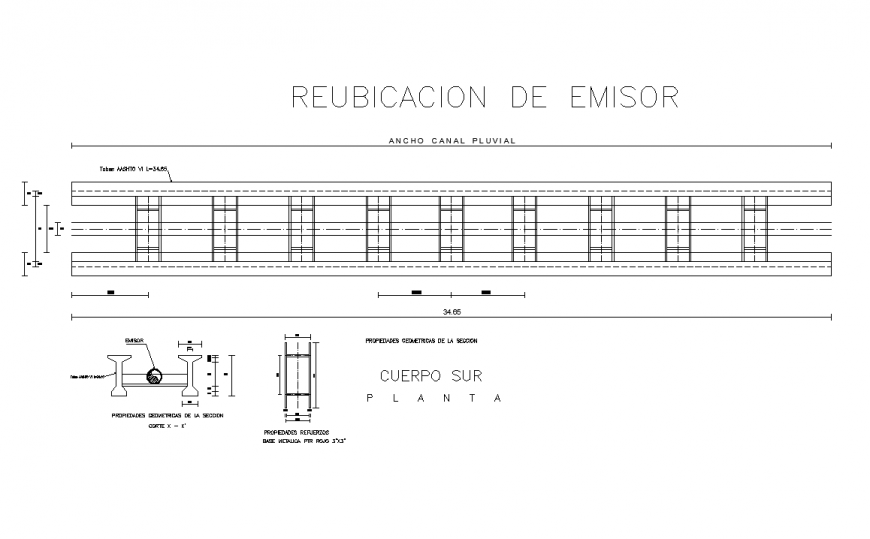Canal structure detail 2d view layout file in dwg format
Description
Canal structure detail 2d view layout file in dwg format, hidden line detail, dimension detail, plan view detail, canal slope detail, canal length 34.65 m detail, canal width detail, section X-X'detail, RCC structure, etc
Uploaded by:
Eiz
Luna

