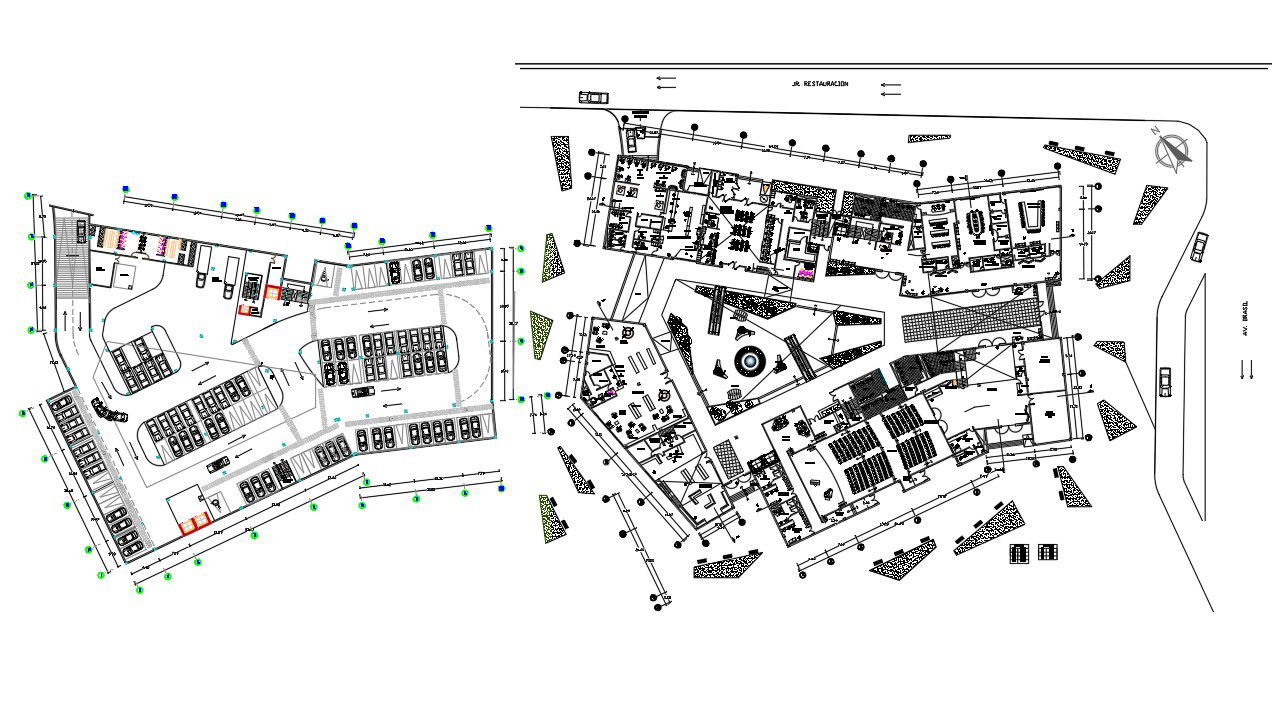Business center Layout Plan With DWG File
Description
Business center Layout Plan With DWG File.this basement plan in car parking and toilet,Ground floor plan including Restoration,Seats, Stage Gondola, Interpretation Booth, Warehouse Equipment, Screen. Business center for download file,
Uploaded by:
helly
panchal

