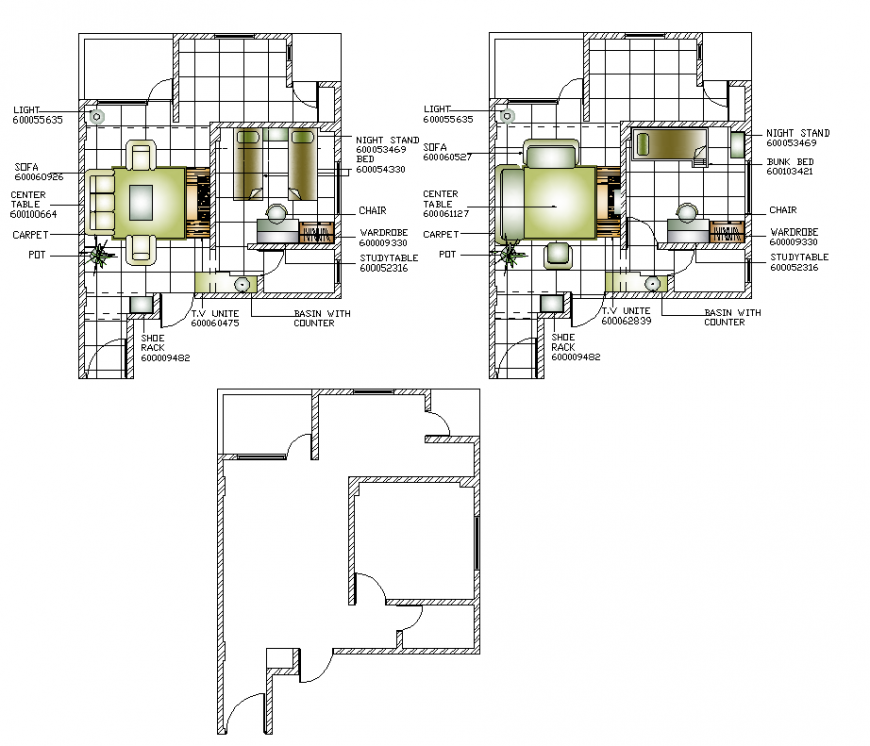Single housing building structure layout plan in autocad format
Description
Single housing building structure layout plan in autocad format, plan view detail, wall and flooring detail, floor tiles detail, bedroom detail, bed detail, sofa set detail, TV unit detail, ward-robe detail, landscaping plants detail, door and window detail, shoe rack detail, furniture detail, study table detail, hatching detail, carpet detail, etc.
Uploaded by:
Eiz
Luna

