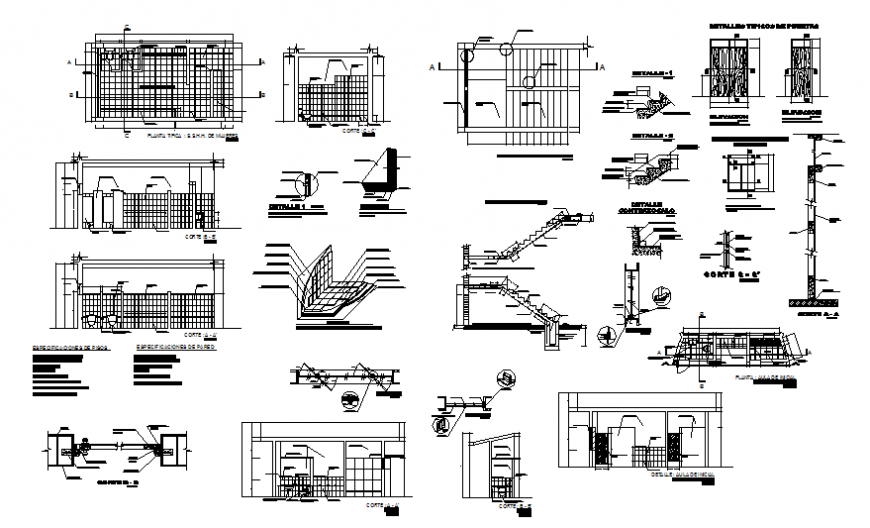Staircase construction and door installation cad drawing details dwg file
Description
Staircase construction and door installation cad drawing details that includes a detailed view of staircase vest scenario, ceramic floor, horizontal section, tapizon novoflor corrugated beige, ceramic floor celima color blanco, foot print ceramic, novice glue, steps details, supportive wooden railing installation, base floor concrete plan with wires and fences, galvanized mesh, clamps galv, aluminum couplings, amarres galv, rh place 1 into the spot and 2 in the corners, pe as reinforcement in straight sections, technical specifications, model selection, symbology details, dimensions details, joints details and much more of constructive details.
Uploaded by:
Eiz
Luna
