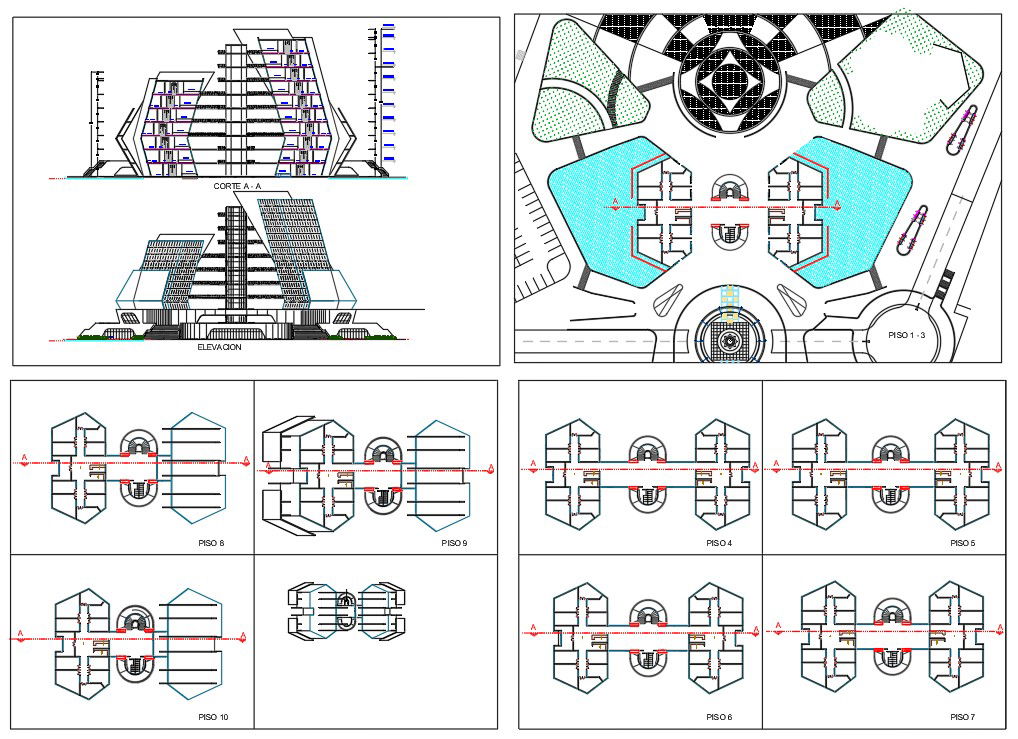Bank office Blueprint Drawing With AutoCAD File
Description
Bank office Blueprint Drawing With AutoCAD File.this master plan,Sivan Floor plan,Office room,hall, staircase elevation and section Bank office design download file,
Uploaded by:
helly
panchal

