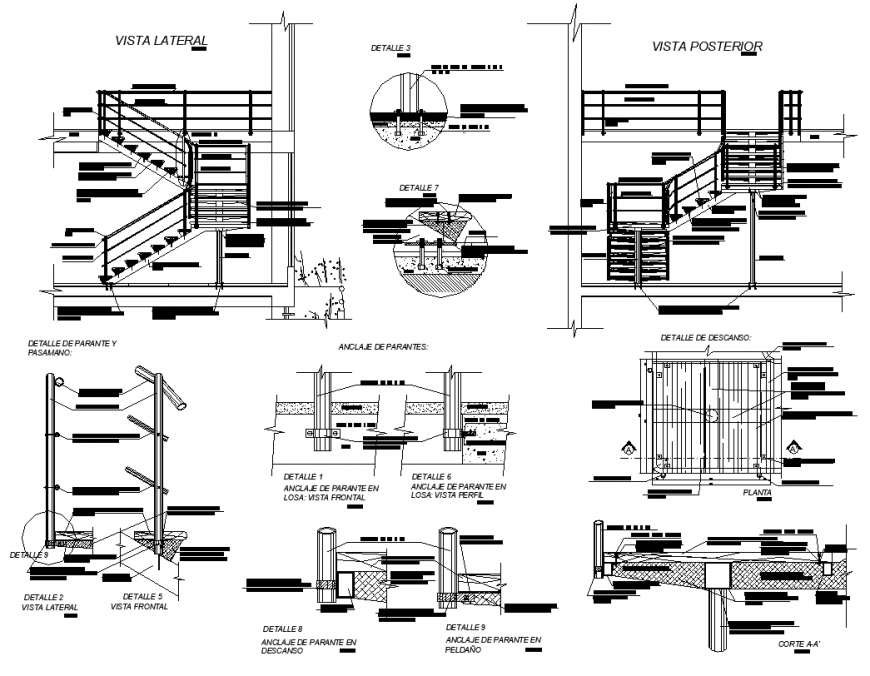Staircase construction plan and elevation 2d view layout file
Description
Staircase construction plan and elevation 2d view layout file, plan view detail, dimension detail, cut out detail, riser and thread detail, reinforced concrete cement (RCC) structure, steel railing for support side detail, front elevation detail, steps detail, rear elevation detail, naming detail, hatching detail, concrete masonry detail, etc.
Uploaded by:
Eiz
Luna

