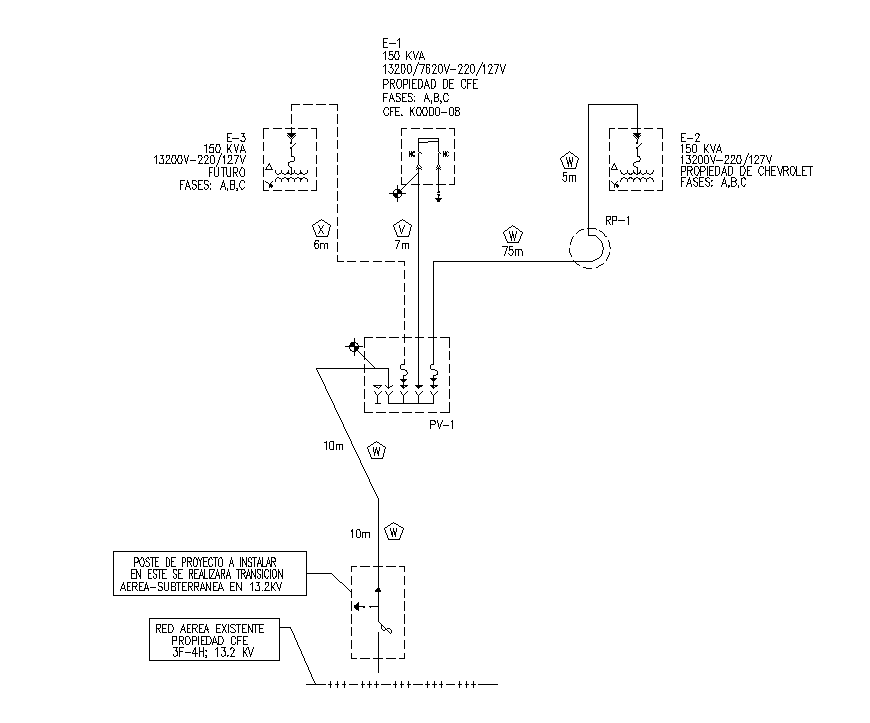Media tension substation electrical detail layout autocad file
Description
Media tension substation electrical detail layout autocad file, electrical wire detail, voltage detail, naming detail, circuit detail, fuse and switch detail, electrical flow detail, etc.
File Type:
DWG
File Size:
82 KB
Category::
Electrical
Sub Category::
Electrical Automation Systems
type:
Gold
Uploaded by:
Eiz
Luna
