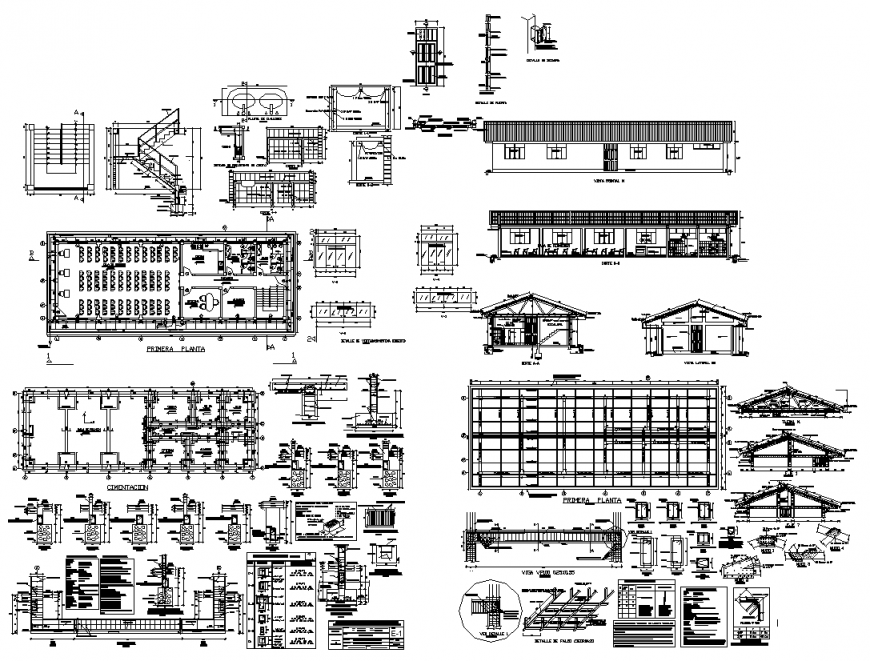Communal building detail and different CAD structure layout dwg file
Description
Communal building detail and different CAD structure layout dwg file, roofing detail, plan view detail, hidden line detail, wall and flooring detail, dimension detail, foundation plan detail, cut out detail, column structure detail, beam detail, reinforcement detail in tension and compression detail, specification detail, staircase detail, hook and bend detail, overlapping detail, RCC structure, numbering detail, effective cover detail, etc.
Uploaded by:
Eiz
Luna

