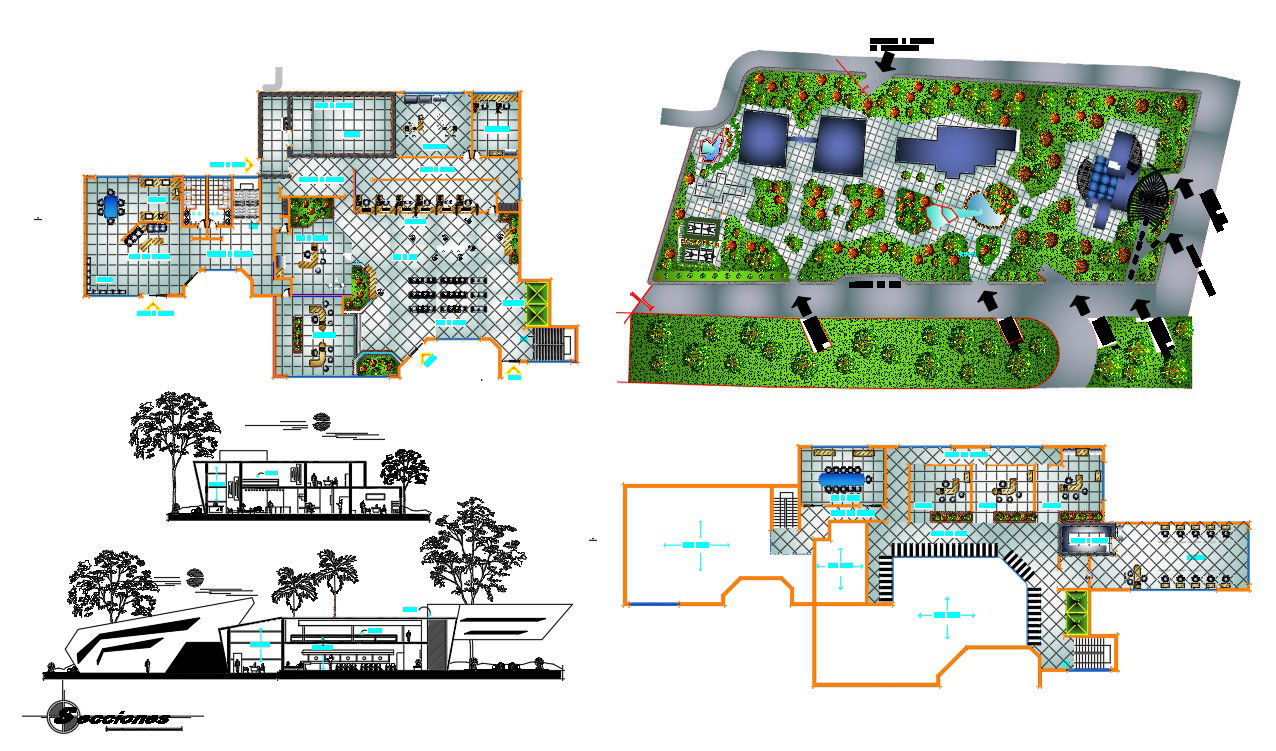Bank Layout Plan And Section Drawing DWG File
Description
Bank Layout Plan And Section Drawing DWG File.This Shows in Two Floor plan With Income a Basement, Residence,Residences, credits, accountants, Auto - Bank, Employees Lobby and Two Side Section With download the now....
Uploaded by:
helly
panchal

