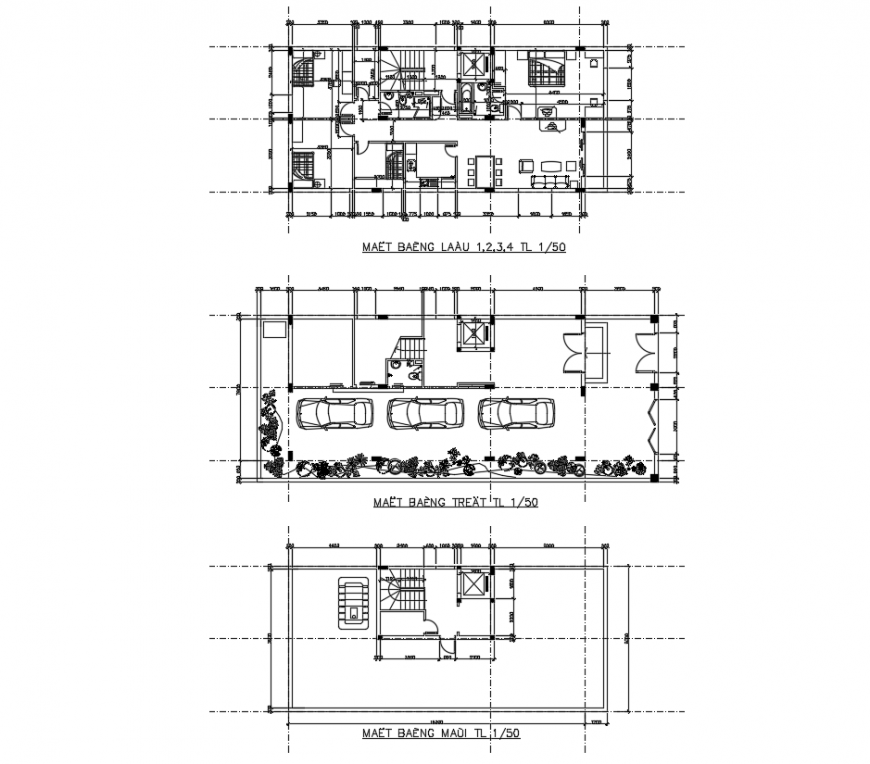The layout House plan dwg file
Description
The layout House plan dwg file. include section details of gate, theater, doors, dinning area, hall, kitchen, bedrooms, balcony, wash area, laundry, toilets and much more of family house
Uploaded by:
Eiz
Luna
