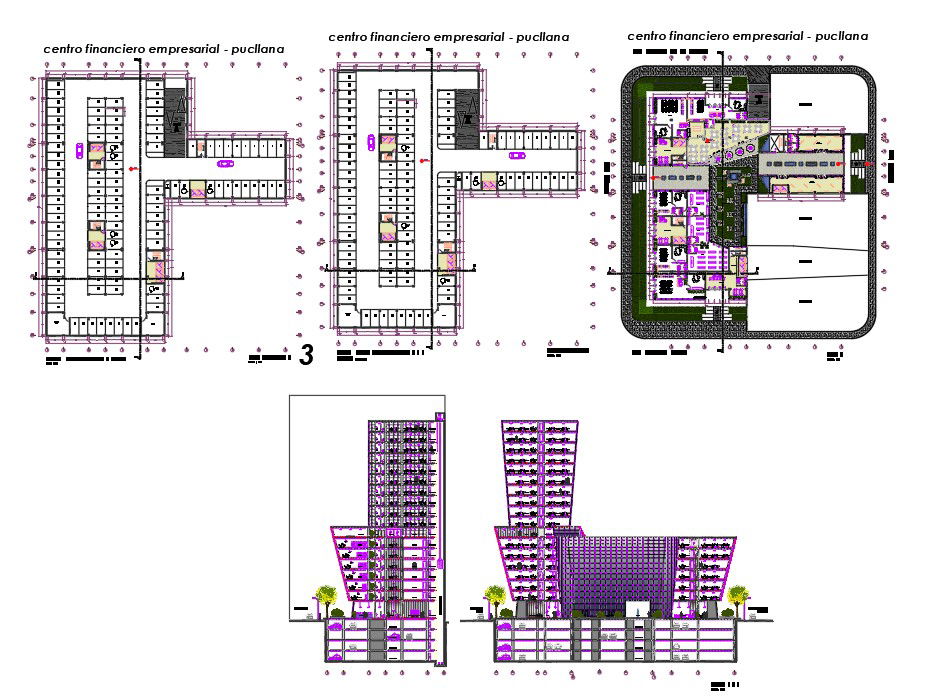Bank office Section And Plan With design For DWG Fiie
Description
Bank office Section And Plan With design For DWG Fiie. This Basement plan in parking area,Ground Floor plan, hall office, restaurant, Bank, showroom, reception With Dimension detail in Bank office two side section design for download the now...
Uploaded by:
helly
panchal
