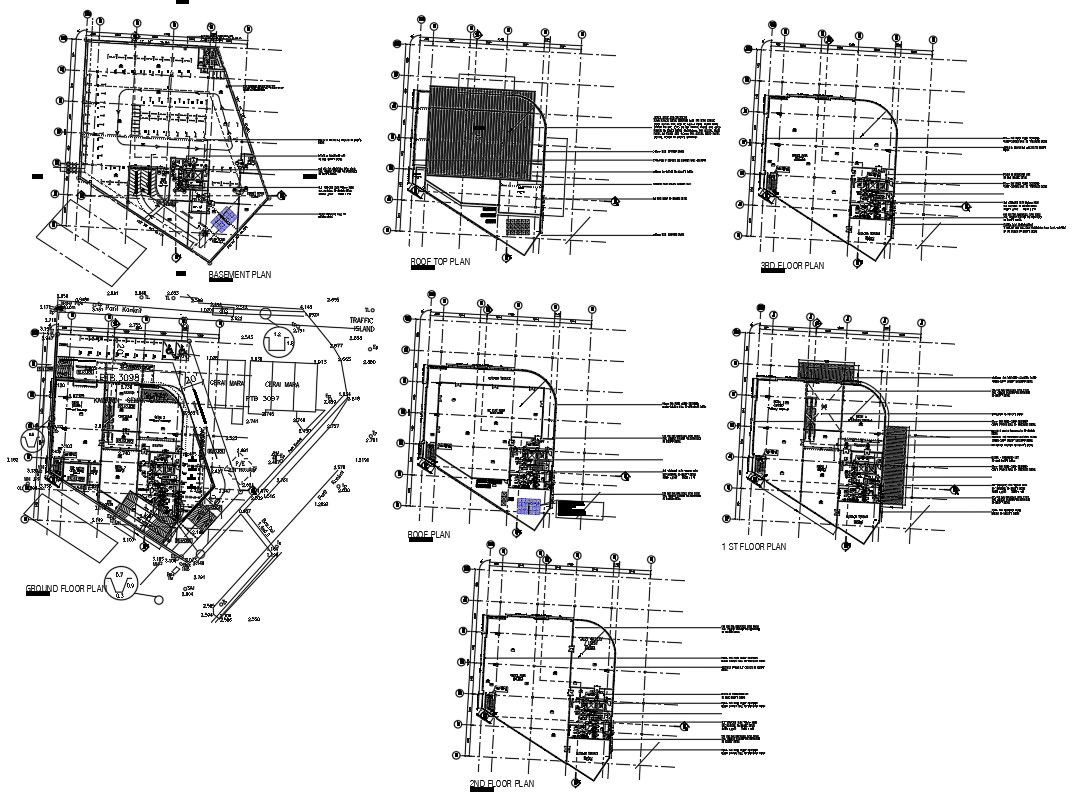Office Different Layout Floor Plan With DWG File.
Description
Office Different Layout Floor Plan With DWG File.This including Basement Plan in staircase,lift and parking with Ground Floor Concourse Area and , Gerard Mara, Walkway, Left Lobby,Ms Roller Shutter To Manual's Detail. download file
Uploaded by:
helly
panchal
