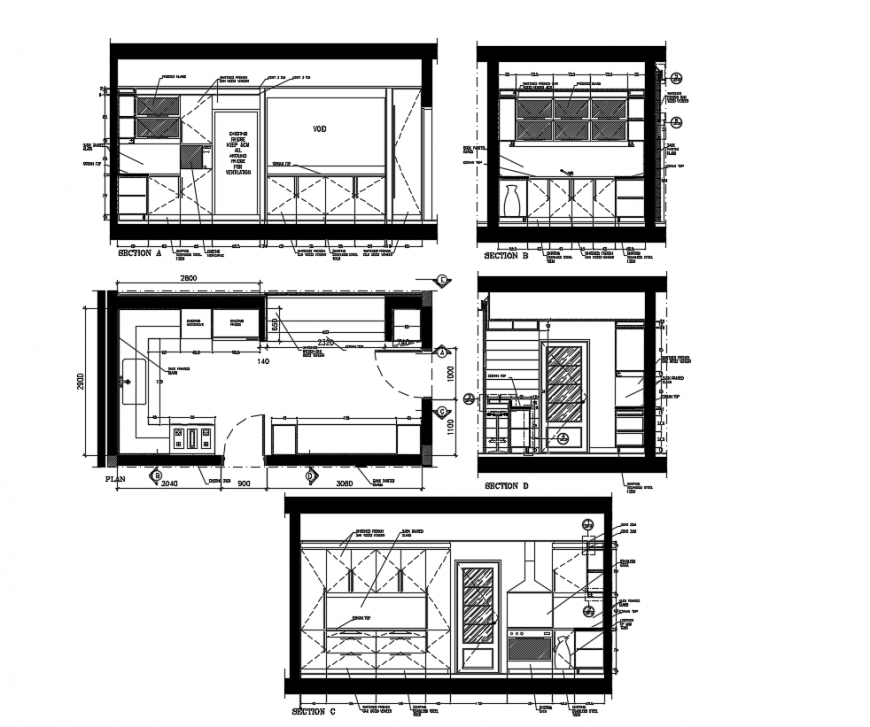Kitchen layout drawing of the house
Description
Kitchen layout drawing of the house dwg file. with kitchen cabinet, overhead storage, service platform, fridge placement, servant toilet plan, construction detail, dimesion detail, naming detail etc.
Uploaded by:
Eiz
Luna
