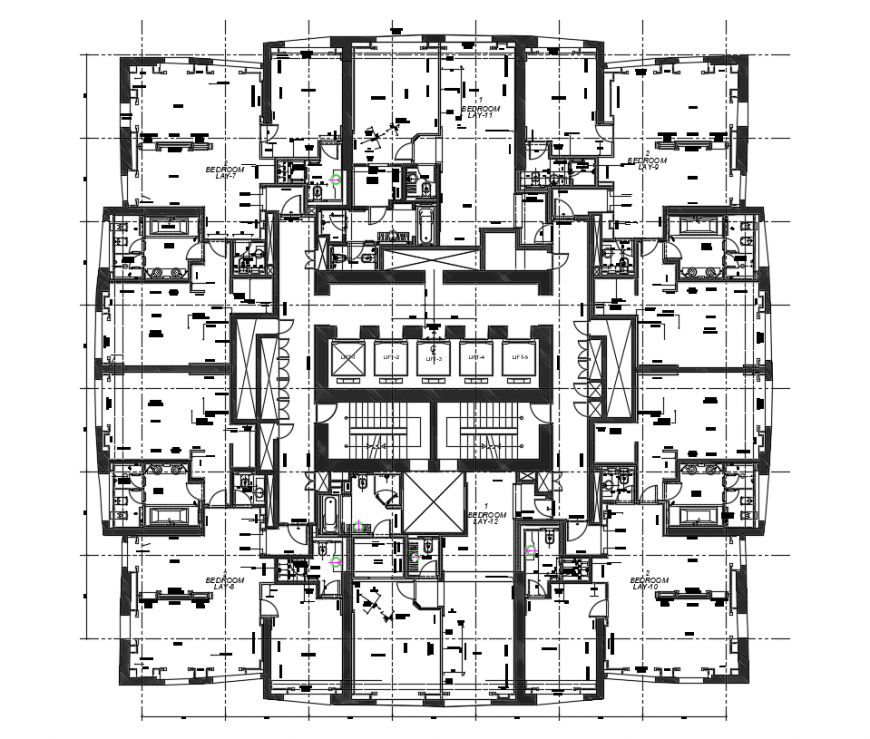Cut plan of hose keeping-furniture detail dwg file
Description
Cut plan of hose keeping-furniture detail dwg file. with section line detail, hall, kitchen, room,dinning rooms, bedrooms, balcony, laundry, toilets, door and window, cut- out detail, top view lift detail, gate detail etc in autocad format.
Uploaded by:
Eiz
Luna
