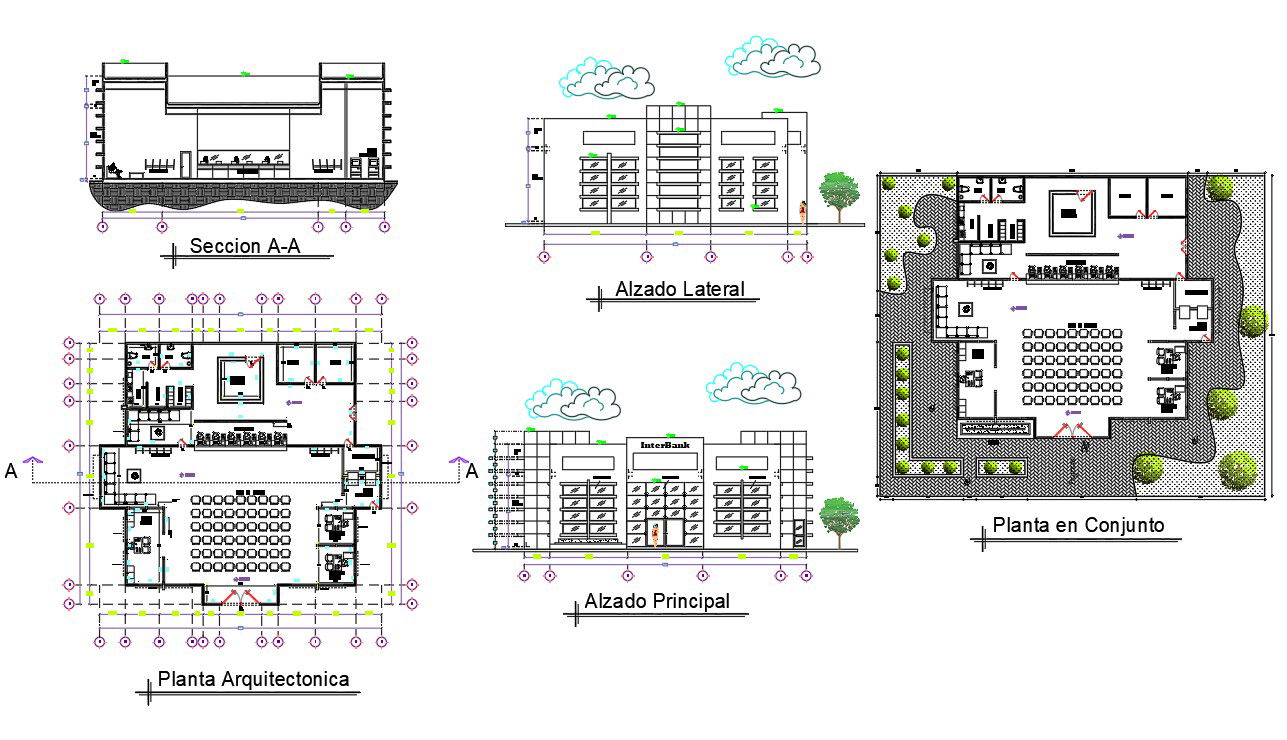Inter Bank Blueprint With AutoCAD File
Description
Inter Bank Blueprint With AutoCAD File.This Shows Plant Arquitectonica in cashier Boxes Area,Holding area,Customer service Room,Manager general Room,Vault Security, Composition, Two Side Elevation and Section For Dimension Detail in download the Now.....
Uploaded by:
helly
panchal

