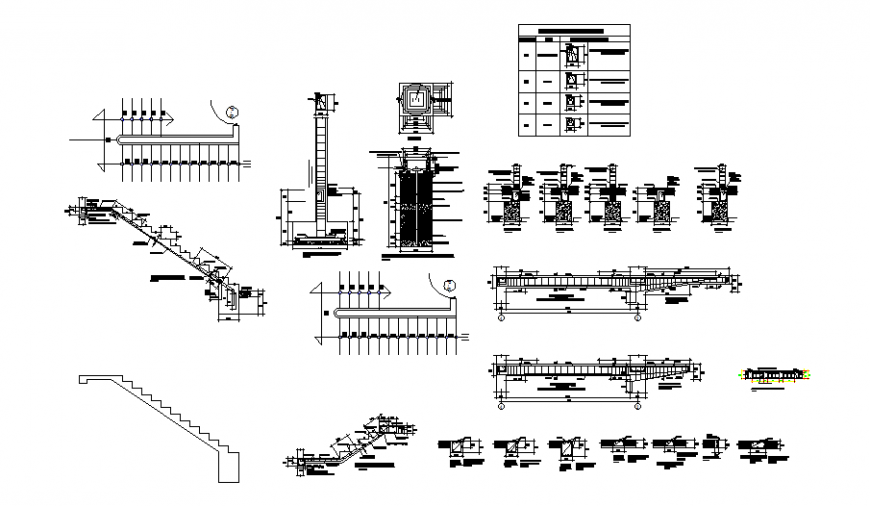Construction and structure drawing of staircase in dwg file.
Description
Construction and structure drawing of staircase in dwg file. detail Construction and structure drawing of staircase, plan , section and elevation of sections details, slab and foundation details, reinforcement details, dimension and etc details.
Uploaded by:
Eiz
Luna

